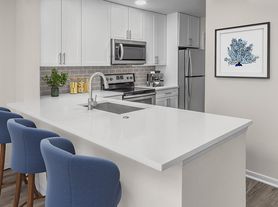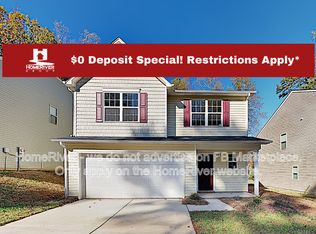Welcome to this wonderful CUL-DE-SAC home located in the highly sought after Birkdale neighborhood with it's resort-like feel. Upon entry into the towering foyer, you will be floored by the lavish, durable hardwoods layering the main level of the home. Entertain and gather in the vast, spacious kitchen which features granite countertops and stainless steel appliances. Open concept on the first level flows out to the living room and then out to the screen porch and semi-private deck. 5th bedroom can also be a bonus room if desired. Close to the dining, entertaining, and nightlife of Birkdale Village, Birkdale Landing, and the all new Birkdale Place development. Close to the waters of Lake Norman via Blythe Landing. Easy access to I-77. There is so much to love about this resort-like community and here's your opportunity. Won't last long!
1 year lease preferred at this time.
Tenant to pay all utilities.
Total of 2 pets allowed (max weight of 70lbs)
House for rent
Accepts Zillow applications
$3,500/mo
7711 Epping Forest Dr, Huntersville, NC 28078
5beds
2,727sqft
Price may not include required fees and charges.
Single family residence
Available now
Small dogs OK
Central air
In unit laundry
Attached garage parking
Forced air
What's special
Semi-private deckLavish durable hardwoodsCul-de-sac homeVast spacious kitchenGranite countertopsScreen porchOpen concept
- 139 days |
- -- |
- -- |
Travel times
Facts & features
Interior
Bedrooms & bathrooms
- Bedrooms: 5
- Bathrooms: 3
- Full bathrooms: 3
Heating
- Forced Air
Cooling
- Central Air
Appliances
- Included: Dishwasher, Dryer, Freezer, Oven, Refrigerator, Washer
- Laundry: In Unit
Features
- Flooring: Carpet, Hardwood
Interior area
- Total interior livable area: 2,727 sqft
Property
Parking
- Parking features: Attached
- Has attached garage: Yes
- Details: Contact manager
Features
- Exterior features: Heating system: Forced Air
Details
- Parcel number: 00915230
Construction
Type & style
- Home type: SingleFamily
- Property subtype: Single Family Residence
Community & HOA
Location
- Region: Huntersville
Financial & listing details
- Lease term: 1 Year
Price history
| Date | Event | Price |
|---|---|---|
| 9/24/2025 | Price change | $3,500-7.9%$1/sqft |
Source: Zillow Rentals | ||
| 6/6/2025 | Listed for rent | $3,800$1/sqft |
Source: Zillow Rentals | ||
| 6/25/2019 | Sold | $365,000-1.1%$134/sqft |
Source: | ||
| 5/20/2019 | Pending sale | $368,900$135/sqft |
Source: Modern Realty, LLC #3497319 | ||
| 5/4/2019 | Listed for sale | $368,900+42.7%$135/sqft |
Source: Modern Realty, LLC #3497319 | ||

