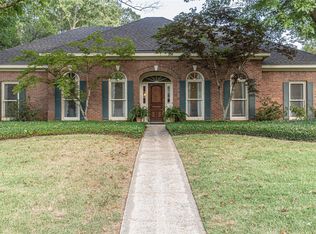Sold for $325,000
$325,000
7711 Deer Trail Rd, Montgomery, AL 36117
3beds
--sqft
Single Family Residence
Built in ----
-- sqft lot
$333,400 Zestimate®
$--/sqft
$2,236 Estimated rent
Home value
$333,400
$293,000 - $380,000
$2,236/mo
Zestimate® history
Loading...
Owner options
Explore your selling options
What's special
7711 Deer Trail Rd, Montgomery, AL 36117 is a single family home. It contains 3 bedrooms and 1 bathroom. This home last sold for $325,000 in August 2025.
The Zestimate for this house is $333,400. The Rent Zestimate for this home is $2,236/mo.
Zillow last checked: 15 hours ago
Source: RealtySouth,MLS#: 572362
Price history
| Date | Event | Price |
|---|---|---|
| 8/18/2025 | Sold | $325,000 |
Source: Public Record Report a problem | ||
| 7/18/2025 | Contingent | $325,000 |
Source: | ||
| 4/15/2025 | Listed for sale | $325,000-4.1% |
Source: | ||
| 4/2/2025 | Listing removed | $338,900 |
Source: | ||
| 3/29/2025 | Price change | $338,900-0.3% |
Source: | ||
Public tax history
| Year | Property taxes | Tax assessment |
|---|---|---|
| 2024 | $1,092 +6.6% | $26,360 +6.5% |
| 2023 | $1,024 +90.7% | $24,740 +18.8% |
| 2022 | $537 -5.6% | $20,820 |
Find assessor info on the county website
Neighborhood: 36117
Nearby schools
GreatSchools rating
- 4/10William Silas Garrett Elementary SchoolGrades: PK-5Distance: 1.7 mi
- 4/10Carr Middle SchoolGrades: 6-8Distance: 5.4 mi
- 4/10Park Crossing High SchoolGrades: 9-12Distance: 5.4 mi
Get pre-qualified for a loan
At Zillow Home Loans, we can pre-qualify you in as little as 5 minutes with no impact to your credit score.An equal housing lender. NMLS #10287.
