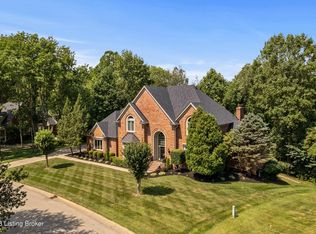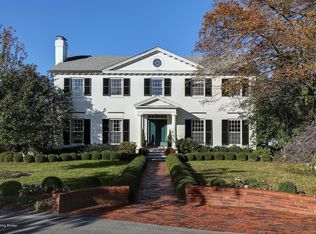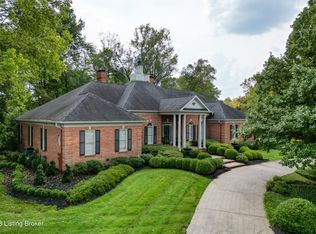***Spectacular home with many updates in Hunting Creek Estates*** You will love the privacy of this home on a 1.5 acre lot and wooded backyard surrounding the swimming pool and two level deck. The are too many updates to mention. From the time you step foot in the front door you will be wowed. The cozy study is right off the two story foyer and includes a beautiful fireplace that makes for a great office or reading room. The large wall of windows in the living room makes for an excellent view of the expansive deck which overlooks the in ground pool and private woods. ***Spectacular home with many updates in Hunting Creek Estates*** You will love the privacy of this home on a 1.5 acre lot and wooded backyard surrounding the swimming pool and two level deck. The are too many updates to mention. BE SURE TO SEE ATTACHED LIST. From the time you step foot in the front door you will be wowed. The cozy study is right off the two story foyer and includes a beautiful fireplace that makes for a great office or reading room. The large wall of windows in the living room makes for an excellent view of the expansive deck which overlooks the in ground pool and private woods. The gourmet kitchen includes stainless steel appliances, new quartz counter tops and backsplash, sink with cutting board, and under cabinet lighting. The primary suite connects to back deck via french doors. Primary and all other baths include new lighting. The walkout basement feels like a separate home in itself with family area, kitchen, bedroom, office, gym, golf room and an additional room that is currently being used as a bedroom. PLEASE NOTE THAT ALL EQUIPMENT INCLUDING FLOORING IN GOLF ROOM ARE SUBJECT TO A SPONSORSHIP SO WILL NOT BE LEFT IN HOME. This is a must see! Be sure to see pictures.
This property is off market, which means it's not currently listed for sale or rent on Zillow. This may be different from what's available on other websites or public sources.



