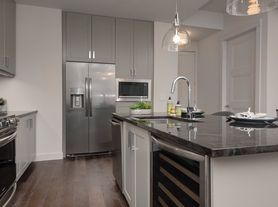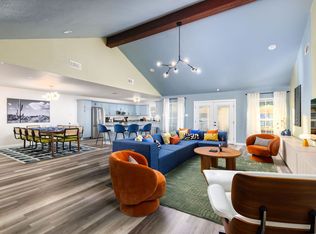Discover easy, elegant, and affordable living in one of San Antonio's most desirable communities - the iconic Chateau Dijon. Located in the sought-after Lincoln Heights/Alamo Heights area, this well-loved complex is known for its French-inspired charm, high ceilings, manicured grounds, low utilities and an unbeatable location. It's no wonder nearly everyone has owned or leased here at some point - now it's your turn to find out why! This spacious 2-bedroom, 2-bath second-floor, Artist's Pied-a-Terre with high ceilings and plenty of storage space, two large entry closets and two expansive master closets, an extra-long balcony spanning from the living room to the master bedroom, perfect for container gardening or setting up a cozy outdoor lounge and green area. Private outdoor stair access leading to a charming ground-floor brick patio, ideal for reimagined outdoor living and convenient back-door grocery drop-off. Enjoy the light-filled living area with a seamless indoor-outdoor feel, thanks to the sliding doors leading to the balcony and patio. The kitchen and bathrooms are filled with natural light from overhead skylights, creating a bright and uplifting atmosphere. One major perk: a brand-new stackable washer and dryer located between the bedrooms - a rare luxury at Chateau Dijon, where most residents share community laundry rooms. Access is easy and flexible, take the elevator to the wide top-floor corridor or enjoy the direct stairwell entry leading right to your front door just off your covered parking space on ground level. No more trash duty stress either, each unit has an accessible trash closet, kept clear by the maintenance team. The well-managed HOA keeps fees reasonable for water and electric bills, that are well below market prices in other communities, grounds maintenance, and a healthy reserve fund for repairs. Recent updates include newly resurfaced driveways and walkways, all you need to focus on, is making the interior your own private haven. Live within walking distance to your Yoga studio & walk across to Revolucion Coffee + Juice, a cool option to set up with your lap top and work away from home. Fantastic local restaurants just outside the gates and great upscale shopping at Saint Bernard and the Quarry Market shops. A newly remodeled HEB, Trader Joe's, and Whole Foods just minutes away. Pet-friendly and nestled in one of the top school districts in the city, Chateau Dijon offers a refined yet laid-back lifestyle that's hard to beat. And when you're ready for some fun, the Pearl Brewery and Downtown are just a short drive down Broadway and if you must dare leave the city, the airport is quietly just five minutes away. Say "Oui!" to the magnifique Chateau Dijon lifestyle! Schedule your tour today! Art and furniture are available for sale! Inquire about the possibility of leasing this space partially furnished for $2150.
Water and Electricity are very low monthly fees paid directly at the Chateau Dijon office. No need to set up CPS or SWAS accouts. Cable is the responsibility of Tenant.
Apartment for rent
Accepts Zillow applications
$1,850/mo
7711 Broadway St APT 14B, San Antonio, TX 78209
2beds
1,172sqft
Price may not include required fees and charges.
Apartment
Available now
Small dogs OK
Central air
In unit laundry
Parking lot parking
-- Heating
What's special
Extra-long balconyHigh ceilingsOverhead skylightsManicured groundsPrivate outdoor stair accessCharming ground-floor brick patio
- 2 days |
- -- |
- -- |
Travel times
Facts & features
Interior
Bedrooms & bathrooms
- Bedrooms: 2
- Bathrooms: 2
- Full bathrooms: 2
Cooling
- Central Air
Appliances
- Included: Dishwasher, Dryer, Oven, Refrigerator, Washer
- Laundry: In Unit
Features
- Flooring: Hardwood
Interior area
- Total interior livable area: 1,172 sqft
Property
Parking
- Parking features: Parking Lot
- Details: Contact manager
Accessibility
- Accessibility features: Disabled access
Features
- Exterior features: Ample open parking, Bicycle storage, Pet Park, Tennis Court(s)
Construction
Type & style
- Home type: Apartment
- Property subtype: Apartment
Building
Management
- Pets allowed: Yes
Community & HOA
Community
- Features: Pool, Tennis Court(s)
- Security: Gated Community
HOA
- Amenities included: Pool, Tennis Court(s)
Location
- Region: San Antonio
Financial & listing details
- Lease term: 1 Year
Price history
| Date | Event | Price |
|---|---|---|
| 10/14/2025 | Listed for rent | $1,850-15.9%$2/sqft |
Source: Zillow Rentals | ||
| 9/8/2025 | Listing removed | $325,000$277/sqft |
Source: | ||
| 6/1/2025 | Listed for sale | $325,000$277/sqft |
Source: | ||
| 2/16/2024 | Listing removed | -- |
Source: LERA MLS #1748135 | ||
| 1/31/2024 | Listed for rent | $2,200+4.8%$2/sqft |
Source: LERA MLS #1748135 | ||
Neighborhood: 78209
There are 2 available units in this apartment building

