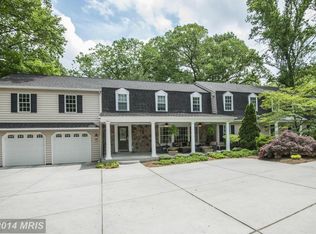Stunning brick colonial located off private road at 7710 Seven Locks Road. The welcoming exterior provides a two car attached garage and plenty of parking for guests. The front door leads to a light filled living room with wainscoting, two large windows, and hardwood floors. The living room flows into the dining room, further complemented by wainscoting on all walls. A chef's kitchen features granite counter tops, black cabinets, stainless steel appliances and plenty of storage and cabinet space. The kitchen is open to breakfast area featuring a bay window with built in seating area. The breakfast room flows into the stunning family room with vaulted ceiling, fireplace, and sliding doors out to beautifully landscaped backyard. A powder room and access to attached two car garage complete the first floor. Hardwood floors and crown molding are throughout the main level of the home. The second floor provides four bedrooms and two full bathrooms. The king size master suite provides a large dressing area, walk in closet, and luxurious master bathroom with granite countertops, dual vanities, and stand up walk in shower with jetted shower. All closets on the second floor are further enhanced with Elfa closet systems. In addition, the laundry room is conveniently located on second floor. The lower level features a large recreation room, full bathroom, den (currently used as an au pair suite) and additional storage. A walk out entrance further enhances the space adding additional lighting throughout the lower level. The rear exterior is highlighted with a newly built deck with two seating areas and is fully fenced. Note, home in back is historic church - currently in permits to be rebuilt. This home is conveniently located in the Carderock Springs neighborhood, close to schools (Carderock Springs/Pyle/Whitman), swim clubs, restaurants, parks, and within close proximity to major commuting routes. A true must see home!
This property is off market, which means it's not currently listed for sale or rent on Zillow. This may be different from what's available on other websites or public sources.

