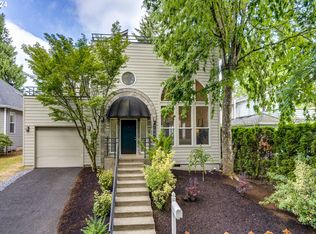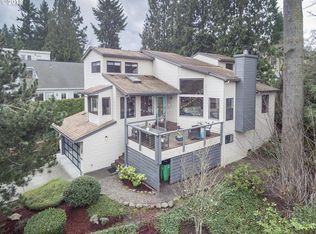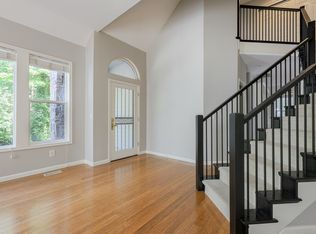Sold
$638,000
7710 SW Ruby Ter, Portland, OR 97219
3beds
1,701sqft
Residential, Single Family Residence
Built in 1989
6,534 Square Feet Lot
$-- Zestimate®
$375/sqft
$3,146 Estimated rent
Home value
Not available
Estimated sales range
Not available
$3,146/mo
Zestimate® history
Loading...
Owner options
Explore your selling options
What's special
Over $30,000 in updates and improvements! You will love this beautifully updated contemporary home that offers the perfect blend of city convenience and peaceful retreat. Inside, soaring ceilings and expansive windows fill the space with natural light and tranquil treetop views.Enjoy stylish upgrades throughout, including all-new flooring, fresh interior and exterior paint, updated light fixtures and hardware, plus major system improvements like a newer furnace, A/C, and tankless water heater. The kitchen features quartz countertops, a new stainless steel refrigerator, and a double oven. Relax by the cozy gas fireplace with remote, and enjoy year-round comfort under a durable 50-year roof.With two bedrooms on the main level, this home is ideal for aging in place. The finished garage includes built-in cabinetry and a workbench for added storage and function. Step outside to a terraced backyard—perfect for gardening or unwinding in a quiet, natural setting.Tucked away at the end of a private street in a peaceful South Burlingame neighborhood, you’re just minutes from shops, restaurants, parks, and more—yet you’ll feel a world away in this serene and beautifully maintained home. Must see!
Zillow last checked: 8 hours ago
Listing updated: June 26, 2025 at 07:24am
Listed by:
Darcy Paquette 971-409-7731,
Keller Williams Realty Portland Premiere
Bought with:
Guo Chen, 201212214
MORE Realty
Source: RMLS (OR),MLS#: 252668949
Facts & features
Interior
Bedrooms & bathrooms
- Bedrooms: 3
- Bathrooms: 2
- Full bathrooms: 2
- Main level bathrooms: 1
Primary bedroom
- Features: Deck, High Ceilings, Suite, Walkin Closet
- Level: Upper
- Area: 234
- Dimensions: 18 x 13
Bedroom 2
- Level: Main
- Area: 110
- Dimensions: 11 x 10
Bedroom 3
- Level: Main
- Area: 110
- Dimensions: 11 x 10
Dining room
- Features: High Ceilings
- Level: Main
- Area: 121
- Dimensions: 11 x 11
Family room
- Features: Ceiling Fan, Fireplace, Sliding Doors, High Ceilings
- Level: Main
- Area: 204
- Dimensions: 17 x 12
Kitchen
- Features: Dishwasher, Disposal, Convection Oven, Double Oven, Quartz
- Level: Main
- Area: 100
- Width: 10
Living room
- Features: Bay Window, Deck, High Ceilings
- Level: Main
- Area: 450
- Dimensions: 15 x 30
Heating
- Forced Air 95 Plus, Fireplace(s)
Cooling
- Central Air
Appliances
- Included: Built In Oven, Dishwasher, Disposal, Double Oven, Free-Standing Range, Free-Standing Refrigerator, Stainless Steel Appliance(s), Washer/Dryer, Convection Oven, Tankless Water Heater
- Laundry: Laundry Room
Features
- Ceiling Fan(s), High Ceilings, High Speed Internet, Quartz, Vaulted Ceiling(s), Suite, Walk-In Closet(s)
- Flooring: Wall to Wall Carpet
- Doors: Sliding Doors
- Windows: Double Pane Windows, Bay Window(s)
- Basement: Crawl Space
- Number of fireplaces: 1
- Fireplace features: Gas
Interior area
- Total structure area: 1,701
- Total interior livable area: 1,701 sqft
Property
Parking
- Total spaces: 2
- Parking features: Driveway, On Street, Garage Door Opener, Attached, Extra Deep Garage
- Attached garage spaces: 2
- Has uncovered spaces: Yes
Features
- Levels: Two
- Stories: 2
- Patio & porch: Deck, Porch
- Exterior features: Raised Beds, Yard
- Has view: Yes
- View description: Trees/Woods
Lot
- Size: 6,534 sqft
- Features: Cul-De-Sac, Secluded, Trees, Sprinkler, SqFt 5000 to 6999
Details
- Parcel number: R128116
- Zoning: R5
Construction
Type & style
- Home type: SingleFamily
- Architectural style: Contemporary
- Property subtype: Residential, Single Family Residence
Materials
- Lap Siding
- Foundation: Concrete Perimeter
- Roof: Composition
Condition
- Updated/Remodeled
- New construction: No
- Year built: 1989
Utilities & green energy
- Gas: Gas
- Sewer: Public Sewer
- Water: Public
- Utilities for property: Cable Connected
Community & neighborhood
Location
- Region: Portland
- Subdivision: South Burlingame
Other
Other facts
- Listing terms: Conventional,FHA,VA Loan
- Road surface type: Concrete
Price history
| Date | Event | Price |
|---|---|---|
| 6/26/2025 | Sold | $638,000-1.5%$375/sqft |
Source: | ||
| 6/3/2025 | Pending sale | $648,000$381/sqft |
Source: | ||
| 5/16/2025 | Listed for sale | $648,000+39.4%$381/sqft |
Source: | ||
| 1/23/2017 | Sold | $465,000$273/sqft |
Source: | ||
Public tax history
| Year | Property taxes | Tax assessment |
|---|---|---|
| 2017 | $8,651 +15.9% | $370,190 +3% |
| 2016 | $7,467 | $359,410 +3% |
| 2015 | $7,467 | $348,950 |
Find assessor info on the county website
Neighborhood: South Burlingame
Nearby schools
GreatSchools rating
- 9/10Capitol Hill Elementary SchoolGrades: K-5Distance: 0.8 mi
- 8/10Jackson Middle SchoolGrades: 6-8Distance: 2 mi
- 8/10Ida B. Wells-Barnett High SchoolGrades: 9-12Distance: 1 mi
Schools provided by the listing agent
- Elementary: Capitol Hill
- Middle: Jackson
- High: Ida B Wells
Source: RMLS (OR). This data may not be complete. We recommend contacting the local school district to confirm school assignments for this home.

Get pre-qualified for a loan
At Zillow Home Loans, we can pre-qualify you in as little as 5 minutes with no impact to your credit score.An equal housing lender. NMLS #10287.


