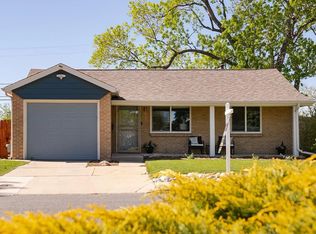Sold for $665,000 on 07/23/24
$665,000
7710 Robinson Way, Arvada, CO 80004
4beds
1,610sqft
Single Family Residence
Built in 1950
7,405.2 Square Feet Lot
$639,200 Zestimate®
$413/sqft
$2,710 Estimated rent
Home value
$639,200
$594,000 - $684,000
$2,710/mo
Zestimate® history
Loading...
Owner options
Explore your selling options
What's special
Welcome to your charming retreat in the heart of Olde Town Arvada! Nestled on one of the most enchanting streets, this adorable cottage boasts 4 bedrooms and 2 bathrooms, exuding timeless appeal with modern updates. Step inside to discover a cozy haven adorned with cove ceilings, original hardwood floors, and delightful built-in shelving, emanating a quaint ambiance throughout. The kitchen is a culinary delight, featuring granite counters, a gas range, and a picturesque window overlooking the expansive backyard, ideal for outdoor gatherings and lively cookouts. Experience the perfect blend of urban convenience and suburban tranquility, as this home is mere steps away from Olde Town Arvada's vibrant retail shops, delectable restaurants, and lively entertainment options. Bask in the natural light streaming through big windows, illuminating the inviting living spaces. The large back yard is complemented by a brand new covered patio, offering ample space for relaxation and recreation. Venture downstairs to discover additional living space, including a 3/4 bathroom, small workout room or office and two conforming bedrooms, one of which can be transformed into a primary retreat complete with a walk-in closet. Embrace the charm and character of Olde Town Arvada while enjoying the modern comforts of this enchanting cottage. Your dream home awaits on this picturesque street!
Zillow last checked: 8 hours ago
Listing updated: November 01, 2024 at 11:35am
Listed by:
Colleen Waldorf 720-884-7886 Colleen@westandmainhomes.com,
West and Main Homes Inc,
The Arrow Group,
West and Main Homes Inc
Bought with:
Jamie Bearden, 100079177
Your Castle Real Estate Inc
Source: REcolorado,MLS#: 3922521
Facts & features
Interior
Bedrooms & bathrooms
- Bedrooms: 4
- Bathrooms: 2
- Full bathrooms: 1
- 3/4 bathrooms: 1
- Main level bathrooms: 1
- Main level bedrooms: 2
Bedroom
- Level: Main
Bedroom
- Level: Main
Bedroom
- Description: Walk-In Closet, Could Be Primary Bedroom
- Level: Basement
Bedroom
- Description: Conforming With Closet And Egress Window
- Level: Basement
Bathroom
- Description: Updated
- Level: Main
Bathroom
- Description: Updated
- Level: Basement
Bonus room
- Description: Perfect Workout Space
- Level: Basement
Dining room
- Level: Main
Kitchen
- Description: Gas Range And Granite Counters
- Level: Main
Laundry
- Description: Utility Sink And Storage Space
- Level: Basement
Living room
- Level: Main
Heating
- Forced Air
Cooling
- Central Air
Appliances
- Included: Dishwasher, Microwave, Oven, Range, Refrigerator
Features
- Built-in Features, Smoke Free, Walk-In Closet(s)
- Flooring: Carpet, Tile, Wood
- Windows: Double Pane Windows
- Basement: Finished,Full
Interior area
- Total structure area: 1,610
- Total interior livable area: 1,610 sqft
- Finished area above ground: 805
- Finished area below ground: 805
Property
Parking
- Total spaces: 1
- Parking features: Concrete
- Attached garage spaces: 1
Features
- Levels: One
- Stories: 1
- Patio & porch: Covered, Front Porch, Patio
- Exterior features: Lighting, Private Yard
- Fencing: Full
Lot
- Size: 7,405 sqft
Details
- Parcel number: 006738
- Special conditions: Standard
Construction
Type & style
- Home type: SingleFamily
- Architectural style: Traditional
- Property subtype: Single Family Residence
Materials
- Brick, Frame
- Foundation: Concrete Perimeter, Slab
- Roof: Composition
Condition
- Updated/Remodeled
- Year built: 1950
Utilities & green energy
- Sewer: Public Sewer
- Water: Public
- Utilities for property: Electricity Connected, Natural Gas Connected
Community & neighborhood
Security
- Security features: Smoke Detector(s), Video Doorbell
Location
- Region: Arvada
- Subdivision: Van Voorhis
Other
Other facts
- Listing terms: Cash,Conventional,FHA,VA Loan
- Ownership: Corporation/Trust
- Road surface type: Paved
Price history
| Date | Event | Price |
|---|---|---|
| 7/25/2025 | Listing removed | $3,495$2/sqft |
Source: Zillow Rentals | ||
| 7/14/2025 | Price change | $3,495-1.5%$2/sqft |
Source: Zillow Rentals | ||
| 7/3/2025 | Listed for rent | $3,550$2/sqft |
Source: Zillow Rentals | ||
| 7/23/2024 | Sold | $665,000$413/sqft |
Source: | ||
| 6/19/2024 | Pending sale | $665,000$413/sqft |
Source: | ||
Public tax history
| Year | Property taxes | Tax assessment |
|---|---|---|
| 2024 | $3,046 +6% | $31,400 |
| 2023 | $2,874 -1.6% | $31,400 +7% |
| 2022 | $2,921 +12.4% | $29,342 -2.8% |
Find assessor info on the county website
Neighborhood: Memorial Park
Nearby schools
GreatSchools rating
- 3/10Lawrence Elementary SchoolGrades: PK-5Distance: 0.3 mi
- 2/10Arvada K-8Grades: K-8Distance: 0.3 mi
- 3/10Arvada High SchoolGrades: 9-12Distance: 0.9 mi
Schools provided by the listing agent
- Elementary: Lawrence
- Middle: Arvada K-8
- High: Arvada
- District: Jefferson County R-1
Source: REcolorado. This data may not be complete. We recommend contacting the local school district to confirm school assignments for this home.
Get a cash offer in 3 minutes
Find out how much your home could sell for in as little as 3 minutes with a no-obligation cash offer.
Estimated market value
$639,200
Get a cash offer in 3 minutes
Find out how much your home could sell for in as little as 3 minutes with a no-obligation cash offer.
Estimated market value
$639,200
