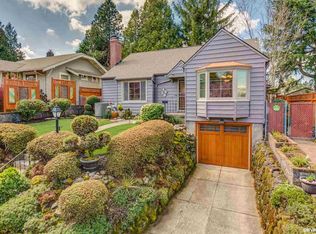Sold
$655,000
7710 NE Skidmore St, Portland, OR 97218
3beds
1,764sqft
Residential, Single Family Residence
Built in 1952
5,227.2 Square Feet Lot
$641,000 Zestimate®
$371/sqft
$3,006 Estimated rent
Home value
$641,000
$596,000 - $686,000
$3,006/mo
Zestimate® history
Loading...
Owner options
Explore your selling options
What's special
**Improved Price** Mid-Century charm meets modern luxury in this thoughtfully updated ranch, highlighted by a fantastic primary suite added in 2023. Wake up to a sun-splashed bedroom that flows into a spa-inspired en suite bathroom, featuring charcoal grey wall tile, clear fir trimmed windows, mirror, and door, a cast-iron shower tub, and large vanity. Then step into the luxurious 7' × 9' custom walk-in closet, offering boutique-style storage with built-ins for shoes, bags, and seasonal wardrobe. The open-concept living and dining area retains its original hardwoods, built-ins, and a cozy wood-burning fireplace, while a second fireplace anchors the large den/media room downstairs. The huge front windows frame the fabulously landscaped front yard and Japanese-inspired cedar-shingled porch, while the south-facing backyard boasts mature raspberries, a serene patio beneath a towering Deodar cedar, and a custom Catio. Enjoy dinner or cocktails on the covered porch as you watch the neighbors walk by, headed to nearby Wellington Park. Practical upgrades include a 50-year architectural roof (2023), heated mudroom/office, and the architect-designed front porch (2018). With Walk Score 71 and Bike Score 79, you’re minutes from Upright Brewing on Prescott, the Sandy Jug, and People’s Courts for bocce or pickleball. Timeless mid-century style paired with a luxurious new primary suite—this one-of-a-kind home is ready to impress.
Zillow last checked: 8 hours ago
Listing updated: July 16, 2025 at 04:09am
Listed by:
Daniel Bruno 503-936-8160,
Cascade Hasson Sotheby's International Realty
Bought with:
Jacob Weigel, 201227551
Living Room Realty
Source: RMLS (OR),MLS#: 203190932
Facts & features
Interior
Bedrooms & bathrooms
- Bedrooms: 3
- Bathrooms: 2
- Full bathrooms: 2
Primary bedroom
- Features: Hardwood Floors, Bathtub With Shower, Ensuite, Walkin Closet
- Level: Main
Bedroom 2
- Features: Hardwood Floors
- Level: Main
Bedroom 3
- Features: Hardwood Floors
- Level: Main
Dining room
- Features: Hardwood Floors
- Level: Main
Family room
- Features: Fireplace
- Level: Lower
Kitchen
- Features: Eat Bar, Gas Appliances, Microwave
- Level: Main
Living room
- Features: Fireplace, Hardwood Floors
- Level: Main
Heating
- Forced Air, Fireplace(s)
Appliances
- Included: Dishwasher, Free-Standing Range, Free-Standing Refrigerator, Gas Appliances, Microwave, Stainless Steel Appliance(s), Electric Water Heater
- Laundry: Laundry Room
Features
- Eat Bar, Bathtub With Shower, Walk-In Closet(s)
- Flooring: Hardwood
- Windows: Vinyl Frames, Wood Frames
- Basement: Finished,Partial,Storage Space
- Number of fireplaces: 2
- Fireplace features: Wood Burning
Interior area
- Total structure area: 1,764
- Total interior livable area: 1,764 sqft
Property
Parking
- Total spaces: 1
- Parking features: Driveway, On Street, Attached
- Attached garage spaces: 1
- Has uncovered spaces: Yes
Accessibility
- Accessibility features: Main Floor Bedroom Bath, Accessibility
Features
- Stories: 2
- Patio & porch: Covered Deck, Patio
- Fencing: Fenced
- Has view: Yes
- View description: Territorial
Lot
- Size: 5,227 sqft
- Features: Corner Lot, Sloped, SqFt 5000 to 6999
Details
- Parcel number: R220494
Construction
Type & style
- Home type: SingleFamily
- Architectural style: Mid Century Modern,Ranch
- Property subtype: Residential, Single Family Residence
Materials
- Wood Siding
- Foundation: Concrete Perimeter
- Roof: Composition
Condition
- Resale
- New construction: No
- Year built: 1952
Utilities & green energy
- Gas: Gas
- Sewer: Public Sewer
- Water: Public
Community & neighborhood
Location
- Region: Portland
- Subdivision: Roseway
Other
Other facts
- Listing terms: Cash,Conventional,FHA,VA Loan
- Road surface type: Paved
Price history
| Date | Event | Price |
|---|---|---|
| 6/27/2025 | Sold | $655,000+9.3%$371/sqft |
Source: | ||
| 6/7/2025 | Pending sale | $599,000$340/sqft |
Source: | ||
| 6/3/2025 | Price change | $599,000-7.7%$340/sqft |
Source: | ||
| 5/30/2025 | Listed for sale | $649,000+62.3%$368/sqft |
Source: | ||
| 10/2/2015 | Sold | $400,000+11.1%$227/sqft |
Source: | ||
Public tax history
| Year | Property taxes | Tax assessment |
|---|---|---|
| 2025 | $6,890 +3.7% | $255,700 +3% |
| 2024 | $6,642 +8.3% | $248,250 +7.3% |
| 2023 | $6,133 +2.2% | $231,450 +3% |
Find assessor info on the county website
Neighborhood: Roseway
Nearby schools
GreatSchools rating
- 8/10Scott Elementary SchoolGrades: K-5Distance: 0.5 mi
- 6/10Roseway Heights SchoolGrades: 6-8Distance: 0.7 mi
- 4/10Leodis V. McDaniel High SchoolGrades: 9-12Distance: 0.8 mi
Schools provided by the listing agent
- Elementary: Scott
- Middle: Roseway Heights
- High: Leodis Mcdaniel
Source: RMLS (OR). This data may not be complete. We recommend contacting the local school district to confirm school assignments for this home.
Get a cash offer in 3 minutes
Find out how much your home could sell for in as little as 3 minutes with a no-obligation cash offer.
Estimated market value
$641,000
Get a cash offer in 3 minutes
Find out how much your home could sell for in as little as 3 minutes with a no-obligation cash offer.
Estimated market value
$641,000
