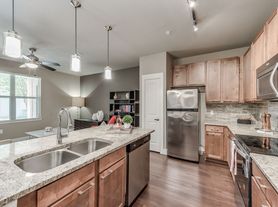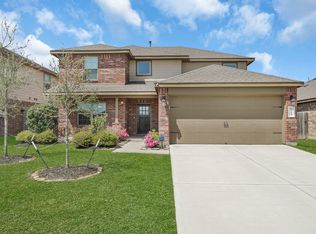Welcome to this charming 4-bedroom, 2-bathroom home situated in Parkway Lakes. Step through the inviting entry to find a formal dining room and a study, perfect for work or relaxation. The spacious kitchen boasts an abundance of cabinets, a gas cooktop, and a large pantry, making it a chef's delight. The family room features soaring ceilings, a stunning chandelier, a gas log fireplace, and a wall of windows that provide beautiful views of the expansive backyard. Designed with an open floor plan, this home offers lots of natural light. The primary suite is on the 1st floor with an en suite bath and a generous walk-in closet. Upstairs, you'll find three secondary bedrooms, a game room & media room perfect for movie nights! The oversized backyard is a haven for outdoor activities, complete with a playset and ample space for children to enjoy. The neighborhood offers fantastic amenities such as a pool, tennis courts, parks, and lakes. Washer, Dryer & refrigerator is included! Call today!
Copyright notice - Data provided by HAR.com 2022 - All information provided should be independently verified.
House for rent
$3,200/mo
7710 Eastwood Lake Ln, Richmond, TX 77407
4beds
3,220sqft
Price may not include required fees and charges.
Singlefamily
Available now
No pets
Electric, ceiling fan
Electric dryer hookup laundry
2 Attached garage spaces parking
Natural gas, fireplace
What's special
Gas log fireplaceLots of natural lightOpen floor planOversized backyardExpansive backyardWall of windowsFormal dining room
- 29 days |
- -- |
- -- |
Travel times
Looking to buy when your lease ends?
Consider a first-time homebuyer savings account designed to grow your down payment with up to a 6% match & 3.83% APY.
Facts & features
Interior
Bedrooms & bathrooms
- Bedrooms: 4
- Bathrooms: 3
- Full bathrooms: 2
- 1/2 bathrooms: 1
Rooms
- Room types: Breakfast Nook, Office
Heating
- Natural Gas, Fireplace
Cooling
- Electric, Ceiling Fan
Appliances
- Included: Dishwasher, Disposal, Microwave
- Laundry: Electric Dryer Hookup, Gas Dryer Hookup, Hookups, Washer Hookup
Features
- Ceiling Fan(s), Primary Bed - 1st Floor, Walk In Closet, Walk-In Closet(s)
- Flooring: Tile, Wood
- Has fireplace: Yes
Interior area
- Total interior livable area: 3,220 sqft
Property
Parking
- Total spaces: 2
- Parking features: Attached, Covered
- Has attached garage: Yes
- Details: Contact manager
Features
- Stories: 2
- Exterior features: 1 Living Area, Architecture Style: Traditional, Attached, Cul-De-Sac, Electric Dryer Hookup, Flooring: Wood, Formal Living, Garage Door Opener, Gas Dryer Hookup, Gas Log, Heating: Gas, Living Area - 1st Floor, Lot Features: Cul-De-Sac, Subdivided, Pets - No, Primary Bed - 1st Floor, Subdivided, Utility Room, Walk In Closet, Walk-In Closet(s), Washer Hookup
Details
- Parcel number: 5734020010160901
Construction
Type & style
- Home type: SingleFamily
- Property subtype: SingleFamily
Condition
- Year built: 2010
Community & HOA
Location
- Region: Richmond
Financial & listing details
- Lease term: Long Term,12 Months
Price history
| Date | Event | Price |
|---|---|---|
| 9/29/2025 | Listed for rent | $3,200+6.7%$1/sqft |
Source: | ||
| 8/27/2024 | Listing removed | $3,000$1/sqft |
Source: | ||
| 8/16/2024 | Listed for rent | $3,000$1/sqft |
Source: | ||
| 12/17/2015 | Sold | -- |
Source: Agent Provided | ||
| 10/17/2015 | Pending sale | $278,000$86/sqft |
Source: Champions Real Estate Group #29843499 | ||

