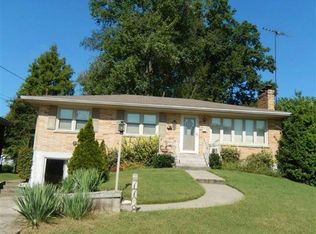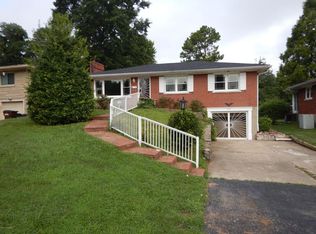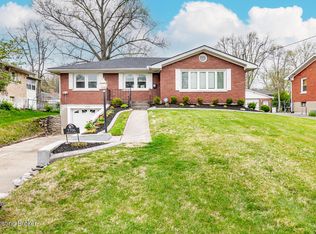Seller offer buyer $1500.00 for closing cost. Move ready to move in! Space, charm and updates! You are welcomed by a sun filled living room with fireplace. Large eat in Kitchen opens to a Sun room and then to a fenced rear yard and Gazebo for morning coffee or evening meals. Master bedroom has a private bath and walk in closet. Another large bedrooms with hard wood floors 2nd full Baths on Main Leave. Updated flooring new carpet, Kitchen water proof vinyl, freshly painted. Lower walk out level, features mini kitchen two separate living spaces 1/2 Bath quickly remodeled for a shower and a Room the owners used for a 3rd Bedroom. The enormous Family room has a Fireplace more room for home office space. Laundry room, Storage and more! Just place your furniture and begin a new chapter in your life!
This property is off market, which means it's not currently listed for sale or rent on Zillow. This may be different from what's available on other websites or public sources.


