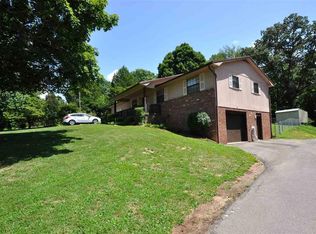This home offers 5 bedrooms, 3 baths, a large living room with stone fireplace and a perfect sized kitchen/dining combo. There is also a full sized basement which is perfect for a mother-in-law suite with a full kitchen, living room or rec room, bedroom, and full bath. A large deck off of the dining room is perfect for entertaining and leads to the large backyard with a storage shed and workshop. Don't miss out on this home! Call for your private showing today!
This property is off market, which means it's not currently listed for sale or rent on Zillow. This may be different from what's available on other websites or public sources.

