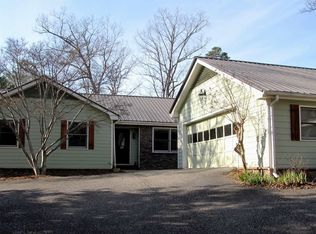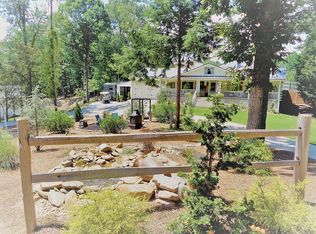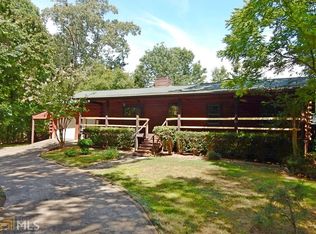Closed
$638,000
7710 Chestnut Hill Rd, Cumming, GA 30041
4beds
1,819sqft
Single Family Residence, Residential
Built in 2005
0.42 Acres Lot
$630,900 Zestimate®
$351/sqft
$2,403 Estimated rent
Home value
$630,900
$587,000 - $675,000
$2,403/mo
Zestimate® history
Loading...
Owner options
Explore your selling options
What's special
NO HOA. Freshly painted Ranch with Master on Main and basement located minutes from Lake Lanier. The Home is located in a relaxing rural setting but still very close to schools and shopping. The front of the home has a large covered porch complete with rocking chairs. Upon entering the front door you are wowed by the open floor plan, beautiful fireplace, separate dining room, bar seating for at least 4 and a lovely bay window in the breakfast room.Just off of the Living Room there is a nice sized Sun-room that leads to your deck with a gas grill. Walk below to the over-sized covered patio that overlooks a nice backyard complete with a sprinkler system. This home has a split bedroom floor plan with 3 bedrooms on one side and a large master bedroom on the other side with French Doors leading to the deck to enjoy your morning coffee or tea. The master bathroom includes a jacuzzi tub with a beautiful stained glass window, double vanities, roomy shower and a large walk in closet. From the garage you enter into an over-sized mudroom to quickly store your items from the grocery store, load the fridge and drop your shoes. Do not miss the basement that has a finished full size bathroom and is waiting for your personal touch to complete the rest. There is a space to add a second fireplace on this level as well! **NEWER architectural shingle roof/ gutter guards** Young Deer Harbor Boat Launch and Shady Grove Camp Ground are within walking distance! You will fall in love!!
Zillow last checked: 8 hours ago
Listing updated: September 11, 2025 at 10:57pm
Listing Provided by:
Ruben Sanchez,
Bulldog Real Estate Group Inc.
Bought with:
Jody Rosen, 444257
Keller Williams Realty Atlanta Partners
Source: FMLS GA,MLS#: 7630992
Facts & features
Interior
Bedrooms & bathrooms
- Bedrooms: 4
- Bathrooms: 3
- Full bathrooms: 3
- Main level bathrooms: 2
- Main level bedrooms: 4
Primary bedroom
- Features: Master on Main
- Level: Master on Main
Bedroom
- Features: Master on Main
Primary bathroom
- Features: Double Vanity, Separate Tub/Shower, Vaulted Ceiling(s)
Dining room
- Features: Separate Dining Room
Kitchen
- Features: Breakfast Bar, Cabinets Stain, Eat-in Kitchen, Pantry, Solid Surface Counters, View to Family Room
Heating
- Central, Electric, Natural Gas
Cooling
- Ceiling Fan(s), Central Air, Electric
Appliances
- Included: Dishwasher, Double Oven, Dryer, Gas Range, Gas Water Heater, Microwave, Range Hood, Refrigerator, Washer
- Laundry: Common Area, Laundry Room
Features
- Bookcases, Coffered Ceiling(s), Crown Molding, Entrance Foyer, High Ceilings 10 ft Main, High Speed Internet, Vaulted Ceiling(s), Walk-In Closet(s)
- Flooring: Carpet, Ceramic Tile, Hardwood
- Windows: Double Pane Windows
- Basement: Exterior Entry,Finished Bath,Unfinished
- Number of fireplaces: 1
- Fireplace features: Brick, Gas Log
- Common walls with other units/homes: No Common Walls
Interior area
- Total structure area: 1,819
- Total interior livable area: 1,819 sqft
Property
Parking
- Total spaces: 2
- Parking features: Garage, Garage Door Opener, Garage Faces Side, Level Driveway
- Garage spaces: 2
- Has uncovered spaces: Yes
Accessibility
- Accessibility features: None
Features
- Levels: One
- Stories: 1
- Patio & porch: Deck, Rear Porch
- Exterior features: Gas Grill, Rear Stairs
- Pool features: None
- Spa features: None
- Fencing: None
- Has view: Yes
- View description: Rural
- Waterfront features: None
- Body of water: None
Lot
- Size: 0.42 Acres
- Dimensions: 175 x 107
- Features: Back Yard
Details
- Additional structures: None
- Parcel number: 260 045
- Special conditions: Trust
- Other equipment: None
- Horse amenities: None
Construction
Type & style
- Home type: SingleFamily
- Architectural style: Ranch
- Property subtype: Single Family Residence, Residential
Materials
- Brick 4 Sides
- Foundation: Brick/Mortar
- Roof: Composition
Condition
- Resale
- New construction: No
- Year built: 2005
Utilities & green energy
- Electric: 220 Volts
- Sewer: Septic Tank
- Water: Public
- Utilities for property: Cable Available, Electricity Available, Natural Gas Available, Water Available
Green energy
- Green verification: HERS Index Score
- Energy efficient items: None
- Energy generation: None
Community & neighborhood
Security
- Security features: Smoke Detector(s)
Community
- Community features: Near Schools, Near Shopping, Near Trails/Greenway
Location
- Region: Cumming
- Subdivision: Deer Creek Shores
Other
Other facts
- Road surface type: Asphalt
Price history
| Date | Event | Price |
|---|---|---|
| 9/8/2025 | Sold | $638,000-1.8%$351/sqft |
Source: | ||
| 8/12/2025 | Listed for sale | $649,900+30%$357/sqft |
Source: | ||
| 7/22/2025 | Listing removed | $2,600$1/sqft |
Source: Zillow Rentals Report a problem | ||
| 6/27/2025 | Listed for rent | $2,600+4%$1/sqft |
Source: Zillow Rentals Report a problem | ||
| 9/26/2022 | Listing removed | -- |
Source: Zillow Rental Manager Report a problem | ||
Public tax history
| Year | Property taxes | Tax assessment |
|---|---|---|
| 2024 | $6,206 +28.8% | $253,084 +29.3% |
| 2023 | $4,819 -3.9% | $195,792 +4% |
| 2022 | $5,013 +486% | $188,352 +31.7% |
Find assessor info on the county website
Neighborhood: Deer Creek
Nearby schools
GreatSchools rating
- 5/10Chattahoochee Elementary SchoolGrades: PK-5Distance: 3 mi
- 5/10Little Mill Middle SchoolGrades: 6-8Distance: 3.2 mi
- 6/10East Forsyth High SchoolGrades: 9-12Distance: 4.7 mi
Schools provided by the listing agent
- Elementary: Chattahoochee - Forsyth
- Middle: Little Mill
- High: Forsyth Central
Source: FMLS GA. This data may not be complete. We recommend contacting the local school district to confirm school assignments for this home.
Get a cash offer in 3 minutes
Find out how much your home could sell for in as little as 3 minutes with a no-obligation cash offer.
Estimated market value
$630,900
Get a cash offer in 3 minutes
Find out how much your home could sell for in as little as 3 minutes with a no-obligation cash offer.
Estimated market value
$630,900


