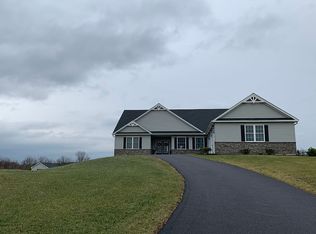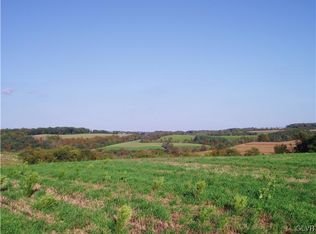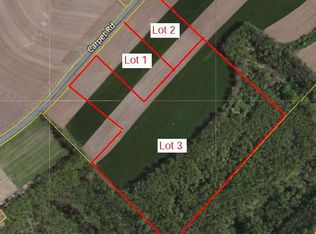Sold for $729,000
$729,000
7710 Carpet Rd, New Tripoli, PA 18066
4beds
3,299sqft
Single Family Residence
Built in 2018
1.4 Acres Lot
$766,300 Zestimate®
$221/sqft
$3,437 Estimated rent
Home value
$766,300
$720,000 - $812,000
$3,437/mo
Zestimate® history
Loading...
Owner options
Explore your selling options
What's special
Custom designed by the current owners and built by Spectrum Homes. Beautiful hilltop setting with 360 degree views. Large fenced in yard with Trex deck. Meticulous details throughout this 6-year old home. Enter the two-story foyer to find a private office/den to the right; a living room and dining room to the left. Continuing to the rear of the home, you will find a large custom Morris Black kitchen featuring 42" cabinets, hard surface countertops, backsplash and island. The kitchen opens out to a custom Trex deck to the rear, and into the family room with gas fireplace. The mudroom and 1st floor laundry are located conveniently off the 3-car garage adjacent the kitchen. Moving upstairs, you will find 4 spacious bedrooms, two with walk-in closets. The guest bath features double sinks. The master suite is its own paradise with a deep walk-in closet and a master bath over looking the countryside in the rear. The basement is partially finished with a large egress window. There is a whole house generator hookup off the living room. Make your appointment today to see this beautiful country home located in the Northwestern School District. Less than a 10 minute commute to I-78, shopping and banking.
Zillow last checked: 8 hours ago
Listing updated: June 14, 2024 at 08:39am
Listed by:
Jon R. Hallingstad 610-703-1621,
IronValley RE of Lehigh Valley
Bought with:
Ken Varilek, RS326286
EXP Realty LLC
Source: GLVR,MLS#: 736935 Originating MLS: Lehigh Valley MLS
Originating MLS: Lehigh Valley MLS
Facts & features
Interior
Bedrooms & bathrooms
- Bedrooms: 4
- Bathrooms: 3
- Full bathrooms: 2
- 1/2 bathrooms: 1
Heating
- Forced Air, Heat Pump
Cooling
- Central Air
Appliances
- Included: Dishwasher, Electric Water Heater, Gas Oven, Gas Range, Microwave, Refrigerator
- Laundry: Main Level
Features
- Cathedral Ceiling(s), Dining Area, Entrance Foyer, Eat-in Kitchen, High Ceilings, Home Office, Kitchen Island, Mud Room, Utility Room, Vaulted Ceiling(s), Walk-In Closet(s)
- Flooring: Carpet, Ceramic Tile, Hardwood
- Windows: Screens
- Basement: Egress Windows,Full,Other,Concrete,Partially Finished
- Has fireplace: Yes
- Fireplace features: Family Room, Gas Log
Interior area
- Total interior livable area: 3,299 sqft
- Finished area above ground: 2,799
- Finished area below ground: 500
Property
Parking
- Total spaces: 3
- Parking features: Attached, Driveway, Garage, Off Street, Garage Door Opener
- Attached garage spaces: 3
- Has uncovered spaces: Yes
Features
- Stories: 2
- Patio & porch: Covered, Deck, Porch
- Exterior features: Deck, Fence, Fire Pit, Porch, Shed
- Fencing: Yard Fenced
- Has view: Yes
- View description: Hills, Mountain(s), Panoramic
Lot
- Size: 1.40 Acres
- Dimensions: 192 x 316
- Features: Not In Subdivision, Views
Details
- Additional structures: Shed(s)
- Parcel number: 544727826220
- Zoning: Rc-Rural Conservation
- Special conditions: None
Construction
Type & style
- Home type: SingleFamily
- Architectural style: Colonial
- Property subtype: Single Family Residence
Materials
- Blown-In Insulation, Stone Veneer, Vinyl Siding
- Foundation: Basement
- Roof: Asphalt,Fiberglass
Condition
- New Construction
- New construction: Yes
- Year built: 2018
Utilities & green energy
- Electric: 200+ Amp Service, Circuit Breakers, Generator Hookup
- Sewer: Septic Tank
- Water: Well
- Utilities for property: Cable Available
Community & neighborhood
Security
- Security features: Smoke Detector(s)
Location
- Region: New Tripoli
- Subdivision: Not in Development
Other
Other facts
- Listing terms: Cash,Conventional,FHA,USDA Loan,VA Loan
- Ownership type: Fee Simple
Price history
| Date | Event | Price |
|---|---|---|
| 6/14/2024 | Sold | $729,000-0.1%$221/sqft |
Source: | ||
| 5/7/2024 | Contingent | $729,900+0.1%$221/sqft |
Source: | ||
| 5/7/2024 | Pending sale | $729,000-0.1%$221/sqft |
Source: | ||
| 5/4/2024 | Price change | $729,900+0.1%$221/sqft |
Source: | ||
| 5/1/2024 | Listed for sale | $729,000+629%$221/sqft |
Source: | ||
Public tax history
| Year | Property taxes | Tax assessment |
|---|---|---|
| 2025 | $8,628 +7.2% | $337,200 |
| 2024 | $8,049 +3.3% | $337,200 |
| 2023 | $7,796 | $337,200 |
Find assessor info on the county website
Neighborhood: 18066
Nearby schools
GreatSchools rating
- 7/10Weisenberg El SchoolGrades: K-5Distance: 2.8 mi
- 7/10Northwestern Lehigh Middle SchoolGrades: 6-8Distance: 4.7 mi
- 8/10Northwestern Lehigh High SchoolGrades: 9-12Distance: 4.5 mi
Schools provided by the listing agent
- District: Northwestern Lehigh
Source: GLVR. This data may not be complete. We recommend contacting the local school district to confirm school assignments for this home.
Get a cash offer in 3 minutes
Find out how much your home could sell for in as little as 3 minutes with a no-obligation cash offer.
Estimated market value$766,300
Get a cash offer in 3 minutes
Find out how much your home could sell for in as little as 3 minutes with a no-obligation cash offer.
Estimated market value
$766,300


