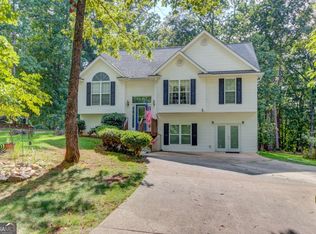Closed
$400,000
7710 Bethel Rd, Gainesville, GA 30506
3beds
2,113sqft
Single Family Residence
Built in 1997
0.74 Acres Lot
$408,900 Zestimate®
$189/sqft
$2,809 Estimated rent
Home value
$408,900
$388,000 - $429,000
$2,809/mo
Zestimate® history
Loading...
Owner options
Explore your selling options
What's special
Welcome to your new home nestled in the woods close to the lake! This charming 3-bedroom, 3-bath house offers the perfect blend of comfort, convenience, and affordability. Inside the front door you'll find a cozy living room featuring a gas fireplace. The owners suite has a recently remodeled bathroom with a large tile shower and tons of storage. Spacious secondary bedrooms with large windows to suite your needs. As you step into the basement from the parking pad, you'll first encounter a practical mudroom, ideal for storing outdoor gear and keeping your main living areas clean and organized. Beyond the mudroom, discover additional living space that can be customized to suit your needs Co whether it's a cozy family room, a home office, or a recreational area, the possibilities are endless. Convenience is key with the inclusion of a bathroom in the basement, ensuring that you have everything you need for daily living without having to trek upstairs. Whether you're entertaining guests or simply enjoying quiet relaxation, the basement offers a versatile space that ready for you to make your own. Step outside to discover a sprawling backyard, ideal for outdoor activities, gardening, or simply basking in the fresh air. Be sure to check out the large outbuilding perfect for toy or lawn equipment storage or a hobby. With no HOA restrictions, you have the freedom to personalize your outdoor space as you desire. Take advantage of the proximity to the lake by indulging in fishing, boating, or enjoying the scenic views. Whether you're commuting to work, running errands, or exploring the local scene, you'll appreciate the ease of reaching Dawsonville, Cumming, and Gainesville in equal measure. Enjoy the best of all worlds with this convenient location while taking advantage of the highly ranked Forsyth County Schools.
Zillow last checked: 8 hours ago
Listing updated: May 10, 2024 at 09:29am
Listed by:
Katie Owens 404-975-9172,
Atlanta Communities
Bought with:
Rosa Cuellar, 366159
Keller Williams Realty North Atlanta
Source: GAMLS,MLS#: 10274770
Facts & features
Interior
Bedrooms & bathrooms
- Bedrooms: 3
- Bathrooms: 4
- Full bathrooms: 3
- 1/2 bathrooms: 1
- Main level bathrooms: 2
- Main level bedrooms: 3
Kitchen
- Features: Breakfast Area, Pantry
Heating
- Propane, Electric, Central
Cooling
- Electric, Central Air
Appliances
- Included: Dishwasher, Microwave, Refrigerator
- Laundry: Laundry Closet, In Hall
Features
- Vaulted Ceiling(s), Walk-In Closet(s), Master On Main Level
- Flooring: Carpet, Laminate
- Windows: Double Pane Windows
- Basement: Bath Finished,Bath/Stubbed,Exterior Entry,Finished
- Number of fireplaces: 1
- Fireplace features: Family Room, Living Room, Factory Built, Gas Starter
- Common walls with other units/homes: No Common Walls
Interior area
- Total structure area: 2,113
- Total interior livable area: 2,113 sqft
- Finished area above ground: 1,313
- Finished area below ground: 800
Property
Parking
- Total spaces: 2
- Parking features: Garage Door Opener, Basement, Garage, Side/Rear Entrance
- Has attached garage: Yes
Features
- Levels: Two
- Stories: 2
- Patio & porch: Deck
- Fencing: Back Yard,Chain Link
- Waterfront features: No Dock Or Boathouse
- Body of water: Lanier
Lot
- Size: 0.74 Acres
- Features: Private
- Residential vegetation: Wooded
Details
- Additional structures: Outbuilding, Workshop, Shed(s)
- Parcel number: 295 087
Construction
Type & style
- Home type: SingleFamily
- Architectural style: Traditional
- Property subtype: Single Family Residence
Materials
- Vinyl Siding
- Foundation: Slab
- Roof: Composition
Condition
- Resale
- New construction: No
- Year built: 1997
Utilities & green energy
- Sewer: Septic Tank
- Water: Public
- Utilities for property: Cable Available, Electricity Available, High Speed Internet, Phone Available, Water Available
Community & neighborhood
Security
- Security features: Smoke Detector(s)
Community
- Community features: None
Location
- Region: Gainesville
- Subdivision: None
HOA & financial
HOA
- Has HOA: No
- Services included: None
Other
Other facts
- Listing agreement: Exclusive Agency
- Listing terms: 1031 Exchange,Cash,Conventional,FHA,VA Loan
Price history
| Date | Event | Price |
|---|---|---|
| 5/7/2024 | Sold | $400,000$189/sqft |
Source: | ||
| 4/30/2024 | Pending sale | $400,000$189/sqft |
Source: | ||
| 4/1/2024 | Listed for sale | $400,000+137.4%$189/sqft |
Source: | ||
| 8/7/2014 | Sold | $168,500-0.3%$80/sqft |
Source: | ||
| 7/7/2014 | Pending sale | $169,000$80/sqft |
Source: Solid Source Realty #5295555 Report a problem | ||
Public tax history
| Year | Property taxes | Tax assessment |
|---|---|---|
| 2024 | $3,692 +8.1% | $150,576 +8.5% |
| 2023 | $3,416 +38.2% | $138,768 +49.5% |
| 2022 | $2,471 +1% | $92,848 +4.8% |
Find assessor info on the county website
Neighborhood: 30506
Nearby schools
GreatSchools rating
- 5/10Chattahoochee Elementary SchoolGrades: PK-5Distance: 5.1 mi
- 5/10Little Mill Middle SchoolGrades: 6-8Distance: 1.3 mi
- 6/10East Forsyth High SchoolGrades: 9-12Distance: 1.2 mi
Schools provided by the listing agent
- Elementary: Chattahoochee
- Middle: Little Mill
- High: East Forsyth
Source: GAMLS. This data may not be complete. We recommend contacting the local school district to confirm school assignments for this home.
Get a cash offer in 3 minutes
Find out how much your home could sell for in as little as 3 minutes with a no-obligation cash offer.
Estimated market value$408,900
Get a cash offer in 3 minutes
Find out how much your home could sell for in as little as 3 minutes with a no-obligation cash offer.
Estimated market value
$408,900
