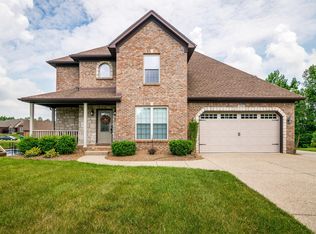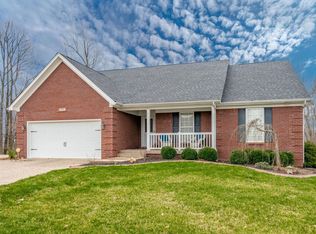Sold for $435,000
$435,000
7710 Aspen Ridge Rd, Louisville, KY 40214
4beds
3,380sqft
Single Family Residence
Built in 2008
1 Acres Lot
$463,800 Zestimate®
$129/sqft
$2,893 Estimated rent
Home value
$463,800
$441,000 - $487,000
$2,893/mo
Zestimate® history
Loading...
Owner options
Explore your selling options
What's special
Absolutely Stunning! This one owner custom built all brick ranch is loaded with upgrades and the current owners true pride of ownership shows throughout. Entering the foyer into the main living area you'll immediately notice the wood flooring that runs seamlessly through the entire main level. The large eat-in kitchen is lined with custom cabinets and granite countertops. Just off the dining area you have a large covered and screened deck perfect for enjoying this private wooded 1 acre lot. The rest of the homes main level consist of a spacious primary suite, two large guest bedrooms, and a full bath in the hallway. There is also a first floor laundry with folding area and laundry sink. The fully finished basement has so much to offer. Theres a full bath, theater room, family room, and gym. The there are two unfinished areas for storage and the sauna does remain with the home. While the sellers are using one of the rooms for a 4th bedroom there is no egress from this room. Some upgrades you might not notice is the 25 year protectant sealant that's been applied to the deck, the front and back yard irrigation, the custom landscape curbing, and gutter guards. Take all this home has to offer and pair it with the amazing 1 acre wooded culdesac lot you end up with an amazing piece of real estate! Dont hesitate to schedule your private showing today.
Zillow last checked: 8 hours ago
Listing updated: January 27, 2025 at 05:19am
Listed by:
Mark Hack 502-930-0727,
GreenTree Real Estate Services
Bought with:
Scott Breland, 223472
Keller Williams Realty -Lou
Source: GLARMLS,MLS#: 1629527
Facts & features
Interior
Bedrooms & bathrooms
- Bedrooms: 4
- Bathrooms: 3
- Full bathrooms: 3
Primary bedroom
- Level: First
Bedroom
- Level: First
Bedroom
- Level: First
Bedroom
- Level: Basement
Primary bathroom
- Level: First
Full bathroom
- Level: First
Exercise room
- Level: Basement
Family room
- Level: Basement
Living room
- Level: First
Other
- Description: Theater Room
- Level: Basement
Heating
- Forced Air
Cooling
- Central Air
Features
- Basement: Finished,Walkout Finished
- Has fireplace: No
Interior area
- Total structure area: 1,804
- Total interior livable area: 3,380 sqft
- Finished area above ground: 1,804
- Finished area below ground: 1,576
Property
Parking
- Total spaces: 2
- Parking features: Attached, Entry Side
- Attached garage spaces: 2
Features
- Stories: 1
- Patio & porch: Screened Porch, Deck
Lot
- Size: 1 Acres
- Features: Cul-De-Sac, Wooded
Details
- Parcel number: 360600520000
Construction
Type & style
- Home type: SingleFamily
- Architectural style: Ranch
- Property subtype: Single Family Residence
Materials
- Wood Frame, Brick, Stone
- Roof: Shingle
Condition
- Year built: 2008
Utilities & green energy
- Sewer: Public Sewer
- Water: Public
Community & neighborhood
Location
- Region: Louisville
- Subdivision: Oak Hill Estates
HOA & financial
HOA
- Has HOA: Yes
- HOA fee: $300 annually
Price history
| Date | Event | Price |
|---|---|---|
| 3/24/2023 | Sold | $435,000-3.3%$129/sqft |
Source: | ||
| 1/30/2023 | Pending sale | $449,900$133/sqft |
Source: | ||
| 1/26/2023 | Listed for sale | $449,900+703.4%$133/sqft |
Source: | ||
| 3/4/2008 | Sold | $56,000$17/sqft |
Source: Public Record Report a problem | ||
Public tax history
| Year | Property taxes | Tax assessment |
|---|---|---|
| 2021 | $3,116 +6.9% | $240,210 -4.7% |
| 2020 | $2,915 | $251,950 |
| 2019 | $2,915 +3.3% | $251,950 |
Find assessor info on the county website
Neighborhood: Pleasure Ridge Park
Nearby schools
GreatSchools rating
- 5/10Trunnell Elementary SchoolGrades: PK-5Distance: 0.4 mi
- NARobert Frost Sixth-Grade AcademyGrades: 6Distance: 3.8 mi
- 1/10Doss High SchoolGrades: 9-12Distance: 0.5 mi

Get pre-qualified for a loan
At Zillow Home Loans, we can pre-qualify you in as little as 5 minutes with no impact to your credit score.An equal housing lender. NMLS #10287.

