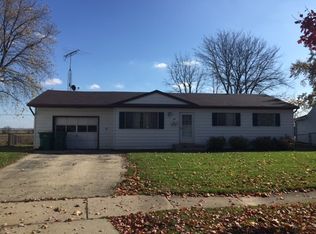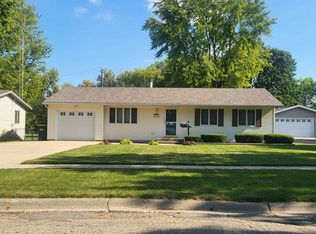Closed
$225,000
771 Watson Dr, Genoa, IL 60135
3beds
1,119sqft
Single Family Residence
Built in 1970
0.32 Acres Lot
$252,300 Zestimate®
$201/sqft
$1,919 Estimated rent
Home value
$252,300
$240,000 - $265,000
$1,919/mo
Zestimate® history
Loading...
Owner options
Explore your selling options
What's special
3 bedroom ranch home on oversized lot in an established neighborhood located in easy walking distance to Genoa Elementary School. Stepping into the front door the you are greeted by the newer flooring that flows into the dining area and kitchen. This functional open layout provides tons of natural light through-out the main living area. The kitchen boasts newer stainless steel appliances and a butcher block counter. The door from the kitchen leads out to the huge fenced in backyard that overlooks open space and farm fields. This backyard is perfect for entertaining with it's fire-pit area and there is tons of space left over for you to install that pool you have always wanted! An entrance from the backyard leads to the oversized 20'x36' attached garage with enough space to park 4 cars. This garage is perfect for someone who needs space to store their toys or those who want a separate area from the house to entertain. Newer roof, electrical, and maintained mechanicals make this turn-key house ready for you to pull up the moving truck and make it your home.
Zillow last checked: 8 hours ago
Listing updated: July 12, 2024 at 10:29am
Listing courtesy of:
Matthew Hoffman 815-501-3351,
Hoffman Realty
Bought with:
Kelly Schmidt
Coldwell Banker Realty
Source: MRED as distributed by MLS GRID,MLS#: 11881251
Facts & features
Interior
Bedrooms & bathrooms
- Bedrooms: 3
- Bathrooms: 1
- Full bathrooms: 1
Primary bedroom
- Level: Main
- Area: 130 Square Feet
- Dimensions: 13X10
Bedroom 2
- Level: Main
- Area: 121 Square Feet
- Dimensions: 11X11
Bedroom 3
- Level: Main
- Area: 100 Square Feet
- Dimensions: 10X10
Dining room
- Level: Main
- Area: 99 Square Feet
- Dimensions: 11X9
Family room
- Level: Basement
- Area: 312 Square Feet
- Dimensions: 26X12
Kitchen
- Level: Main
- Area: 110 Square Feet
- Dimensions: 10X11
Living room
- Level: Main
- Area: 221 Square Feet
- Dimensions: 13X17
Heating
- Natural Gas
Cooling
- Central Air
Appliances
- Included: Range, Microwave, Refrigerator, Washer, Dryer
Features
- Flooring: Laminate
- Basement: Partially Finished,Full
Interior area
- Total structure area: 2,166
- Total interior livable area: 1,119 sqft
- Finished area below ground: 512
Property
Parking
- Total spaces: 2.5
- Parking features: Asphalt, Garage Door Opener, On Site, Garage Owned, Attached, Garage
- Attached garage spaces: 2.5
- Has uncovered spaces: Yes
Accessibility
- Accessibility features: No Disability Access
Features
- Stories: 1
- Patio & porch: Patio
- Fencing: Fenced
Lot
- Size: 0.32 Acres
- Dimensions: 155X30X90X142
Details
- Additional structures: Shed(s)
- Parcel number: 0329107006
- Special conditions: None
Construction
Type & style
- Home type: SingleFamily
- Architectural style: Ranch
- Property subtype: Single Family Residence
Materials
- Vinyl Siding
- Foundation: Concrete Perimeter
- Roof: Asphalt
Condition
- New construction: No
- Year built: 1970
Utilities & green energy
- Sewer: Public Sewer
- Water: Public
Community & neighborhood
Location
- Region: Genoa
HOA & financial
HOA
- Services included: None
Other
Other facts
- Listing terms: FHA
- Ownership: Fee Simple
Price history
| Date | Event | Price |
|---|---|---|
| 10/30/2023 | Sold | $225,000+0%$201/sqft |
Source: | ||
| 9/13/2023 | Contingent | $224,900$201/sqft |
Source: | ||
| 9/9/2023 | Listed for sale | $224,900+62.4%$201/sqft |
Source: | ||
| 9/1/2017 | Sold | $138,500-0.2%$124/sqft |
Source: | ||
| 7/23/2017 | Pending sale | $138,750$124/sqft |
Source: RE/MAX Classic #09697031 | ||
Public tax history
| Year | Property taxes | Tax assessment |
|---|---|---|
| 2024 | $5,129 -8.6% | $63,589 +7.5% |
| 2023 | $5,608 +10.9% | $59,142 +3.4% |
| 2022 | $5,059 +25% | $57,198 +21.7% |
Find assessor info on the county website
Neighborhood: 60135
Nearby schools
GreatSchools rating
- 6/10Genoa Elementary SchoolGrades: 3-5Distance: 0.2 mi
- 7/10Genoa-Kingston Middle SchoolGrades: 6-8Distance: 1.3 mi
- 6/10Genoa-Kingston High SchoolGrades: 9-12Distance: 1.9 mi
Schools provided by the listing agent
- District: 424
Source: MRED as distributed by MLS GRID. This data may not be complete. We recommend contacting the local school district to confirm school assignments for this home.

Get pre-qualified for a loan
At Zillow Home Loans, we can pre-qualify you in as little as 5 minutes with no impact to your credit score.An equal housing lender. NMLS #10287.

