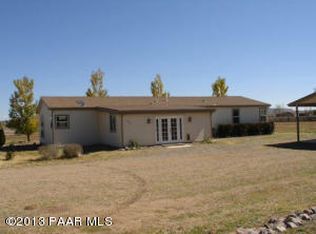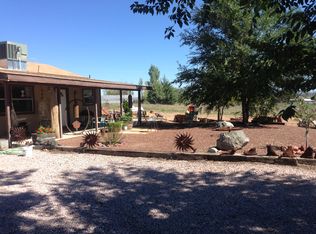Incredible Ranch & Business Opportunity! Property comes w/ RARE transferable Conditional Use Permit to board up to 50 horses, 10 dogs and hay sales up to 1,300 bales. This Pristine 15 acre has it all! Ranch boasts 2,778 sq. ft. main home offering open concept main room living, generous sized kitchen w/ granite counters & entertaining bar, 4 bed, 2 bath. Oversized 2 detached car garage/workshop, 19 stall barn w/ caretaker's guest house, tack room, 9 pastures, 6 in/out sheds, arena & round pen & trailer parking. Temperature controlled dog kennels with indoor/outdoor individual enclosed runs and 3 separate turn-out fenced yards. High producing well w/ 18 watering zones. Gardens w/ gazebo, rose garden, grape arbor, & numerous fruit trees are the perfect setting for events & so much more!
This property is off market, which means it's not currently listed for sale or rent on Zillow. This may be different from what's available on other websites or public sources.

