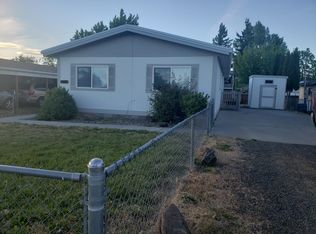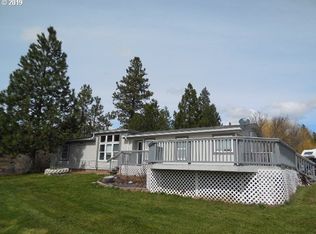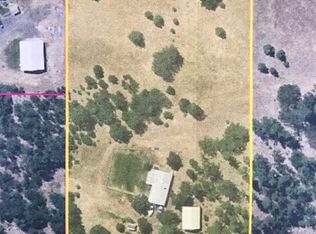Great location, Mt Hood view. 4 bedroom 2 baths. This home has a new heat pump/forced air furnace, newer roof (2017), fresh paint outside and newer carpet. Green house, 3 bay machine shed, most of the property is fenced, front pasture, RV parking, this is a great property!! Call today for your private tour.
This property is off market, which means it's not currently listed for sale or rent on Zillow. This may be different from what's available on other websites or public sources.


