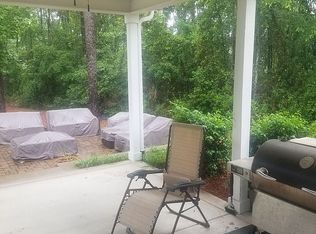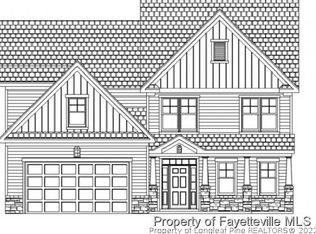Fabulous, extremely spacious, 5-Bedroom Gem, located in a quiet cul-de-sac, in the highly desirable Forest Hills neighborhood, Aberdeen, NC! This home is also located a mere 3 miles from the Southern Pines, E. Connecticut Gate onto Ft Bragg & also only 8 miles north of Camp Mackall, NC! Upstairs, there is also a large 'Rec' Room, which could serve a multitude of purposes, as well as an additonal upstairs office/computer space! The main floor master bedroom is spacious & is complimented by the 'upstairs' master bedroom as well. Through its walk-in closet is a tucked-away large attic storage space! The screened porch, with its private view of the back yard, is the perfect place to unwind after a long day! Seller to provide buyer with $3,000 flooring/ fence allowance, with an acceptable offer
This property is off market, which means it's not currently listed for sale or rent on Zillow. This may be different from what's available on other websites or public sources.


