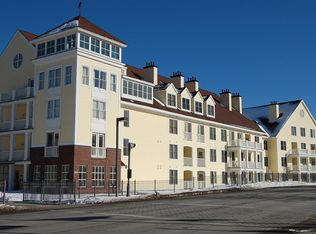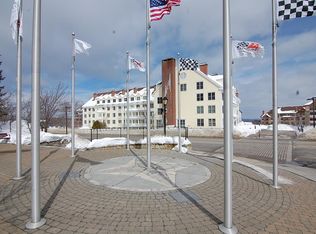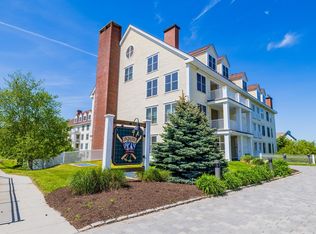Closed
Listed by:
Edwin J Kevil,
Stratton Real Estate 802-297-4100
Bought with: Four Seasons Sotheby's Int'l Realty
$340,000
771 Stratton Mountain Access Road #469-S, Stratton, VT 05155
1beds
675sqft
Condominium
Built in 2001
-- sqft lot
$357,400 Zestimate®
$504/sqft
$1,811 Estimated rent
Home value
$357,400
Estimated sales range
Not available
$1,811/mo
Zestimate® history
Loading...
Owner options
Explore your selling options
What's special
Well maintained one bedroom, one bath Long Trail House Condominium. Outstanding rental history. Nicely furnished! Covered porch overlooking the Commons. Warm and easy to operate gas fireplace. Fully equipped kitchen. Long Trail is just steps from the snow front and the Village Shops and Restaurants, Long Trail is rich in amenities and home features. The Long Trail Hearth rooms beckon with wood burning fireplaces. The sauna is perfect after a dip in the heated pool (open year round), or hot tubs. Underground heated parking is ideal for New England weather! Walk to everything--skiing and snowboarding! Special events all close by. Mountain Biking, Golf, Stratton Training and Fitness Center, Concerts and more!
Zillow last checked: 8 hours ago
Listing updated: June 03, 2024 at 07:39am
Listed by:
Edwin J Kevil,
Stratton Real Estate 802-297-4100
Bought with:
Lisa E Sullivan
Four Seasons Sotheby's Int'l Realty
Source: PrimeMLS,MLS#: 4988121
Facts & features
Interior
Bedrooms & bathrooms
- Bedrooms: 1
- Bathrooms: 1
- Full bathrooms: 1
Heating
- Propane, Baseboard, Hot Water
Cooling
- Central Air
Appliances
- Included: Dishwasher, Disposal, Microwave, Electric Range, Refrigerator, Water Heater off Boiler
Features
- Dining Area, Kitchen/Dining, Living/Dining, Common Heating/Cooling
- Flooring: Carpet, Ceramic Tile
- Windows: Drapes, Window Treatments, Screens, Double Pane Windows
- Has basement: No
- Number of fireplaces: 1
- Fireplace features: Gas, 1 Fireplace
- Furnished: Yes
Interior area
- Total structure area: 675
- Total interior livable area: 675 sqft
- Finished area above ground: 675
- Finished area below ground: 0
Property
Parking
- Total spaces: 1
- Parking features: Paved, Finished, Heated Garage, Deeded, Garage, On Site, Parking Spaces 1, Permit Required, Unassigned, Underground, Covered
- Garage spaces: 1
Features
- Levels: One
- Stories: 1
- Patio & porch: Covered Porch
- Exterior features: Trash, Balcony, Deck, Sauna
- Has private pool: Yes
- Pool features: In Ground
- Has spa: Yes
- Spa features: Heated
- Has view: Yes
- Waterfront features: Pond
Lot
- Features: Deed Restricted, Landscaped, Level, Recreational, Ski Area, Views, Mountain, Near Shopping, Near Skiing
Details
- Zoning description: Residential
- Other equipment: Sprinkler System
Construction
Type & style
- Home type: Condo
- Architectural style: New Englander
- Property subtype: Condominium
Materials
- Fiberglss Batt Insulation, Wood Frame, Composition Exterior
- Foundation: Concrete
- Roof: Shingle
Condition
- New construction: No
- Year built: 2001
Utilities & green energy
- Electric: Circuit Breakers
- Sewer: Community
- Utilities for property: Phone, Cable Available, Propane, Underground Gas, Phone Available, Underground Utilities
Community & neighborhood
Security
- Security features: Carbon Monoxide Detector(s), Smoke Detector(s)
Location
- Region: South Londonderry
HOA & financial
Other financial information
- Additional fee information: Fee: $2035
Other
Other facts
- Road surface type: Paved
Price history
| Date | Event | Price |
|---|---|---|
| 5/21/2024 | Sold | $340,000$504/sqft |
Source: | ||
| 3/19/2024 | Listed for sale | $340,000$504/sqft |
Source: | ||
| 3/18/2024 | Contingent | $340,000$504/sqft |
Source: | ||
| 3/15/2024 | Listed for sale | $340,000$504/sqft |
Source: | ||
Public tax history
Tax history is unavailable.
Neighborhood: 05155
Nearby schools
GreatSchools rating
- 4/10Manchester Elementary/Middle SchoolGrades: PK-8Distance: 8.9 mi
- NABurr & Burton AcademyGrades: 9-12Distance: 9.3 mi
- NAJamaica Village SchoolGrades: PK-5Distance: 6.5 mi
Get pre-qualified for a loan
At Zillow Home Loans, we can pre-qualify you in as little as 5 minutes with no impact to your credit score.An equal housing lender. NMLS #10287.


