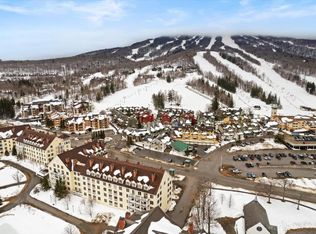Closed
Listed by:
Timothy Mich Doddridge,
Stratton Real Estate 802-297-4100
Bought with: The Haven Group
$780,000
771 Stratton Mountain Access Road #456/458, Stratton, VT 05155
3beds
1,350sqft
Condominium
Built in 2000
-- sqft lot
$785,700 Zestimate®
$578/sqft
$2,894 Estimated rent
Home value
$785,700
$526,000 - $1.17M
$2,894/mo
Zestimate® history
Loading...
Owner options
Explore your selling options
What's special
Very unique three bedroom three bathroom in the ever popular Long Trail House community. Originally a studio and two bedroom unit preconstruction, this premiere condominium has been converted into a family retreat. The home was completely renovated a few years back with wood laminate flooring, granite counter tops, new appliances and renovated bathrooms. The studio was turned into a primary suite with gas fireplace and mountain views. Long Trail House offers a year round heated pool, three hot tubs, a sauna and owner storage area. Enjoy the Stratton Mountain views and proximity to all the Resort has to offer. Come home to Vermont!
Zillow last checked: 8 hours ago
Listing updated: October 25, 2025 at 10:39am
Listed by:
Timothy Mich Doddridge,
Stratton Real Estate 802-297-4100
Bought with:
Christine C Chovan
The Haven Group
Source: PrimeMLS,MLS#: 5047159
Facts & features
Interior
Bedrooms & bathrooms
- Bedrooms: 3
- Bathrooms: 3
- Full bathrooms: 3
Heating
- Propane, Baseboard
Cooling
- Other
Appliances
- Included: ENERGY STAR Qualified Dishwasher, Microwave, Electric Range, ENERGY STAR Qualified Refrigerator
Features
- Cathedral Ceiling(s), Dining Area, Common Heating/Cooling
- Flooring: Ceramic Tile, Laminate
- Windows: Blinds
- Has basement: No
- Number of fireplaces: 2
- Fireplace features: Gas, 2 Fireplaces
- Furnished: Yes
Interior area
- Total structure area: 1,350
- Total interior livable area: 1,350 sqft
- Finished area above ground: 1,350
- Finished area below ground: 0
Property
Parking
- Total spaces: 2
- Parking features: Heated, Paved, Unassigned, Underground
- Garage spaces: 2
Features
- Levels: 4+
- Stories: 4
- Has view: Yes
- View description: Mountain(s)
- Frontage length: Road frontage: 150
Lot
- Size: 8,712 sqft
- Features: Condo Development, Landscaped, Major Road Frontage, Ski Area, Subdivided, Mountain, Near Golf Course
Details
- Zoning description: Residential
Construction
Type & style
- Home type: Condo
- Architectural style: New Englander
- Property subtype: Condominium
Materials
- Cement Exterior, Clapboard Exterior, Combination Exterior
- Foundation: Poured Concrete
- Roof: Asphalt Shingle
Condition
- New construction: No
- Year built: 2000
Utilities & green energy
- Electric: Circuit Breakers
- Sewer: Community
- Utilities for property: Phone, Cable at Site, Underground Gas, Underground Utilities
Community & neighborhood
Security
- Security features: HW/Batt Smoke Detector
Location
- Region: South Londonderry
- Subdivision: Long Trail House
HOA & financial
Other financial information
- Additional fee information: Fee: $4766
Price history
| Date | Event | Price |
|---|---|---|
| 10/24/2025 | Sold | $780,000-1.9%$578/sqft |
Source: | ||
| 6/18/2025 | Listed for sale | $795,000$589/sqft |
Source: | ||
Public tax history
Tax history is unavailable.
Neighborhood: 05155
Nearby schools
GreatSchools rating
- 4/10Manchester Elementary/Middle SchoolGrades: PK-8Distance: 8.8 mi
- NABurr & Burton AcademyGrades: 9-12Distance: 9.3 mi
- NAJamaica Village SchoolGrades: PK-5Distance: 6.5 mi
Get pre-qualified for a loan
At Zillow Home Loans, we can pre-qualify you in as little as 5 minutes with no impact to your credit score.An equal housing lender. NMLS #10287.
