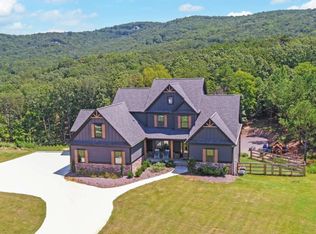Closed
$735,000
771 Stoneledge Rd, Jasper, GA 30143
5beds
--sqft
Single Family Residence
Built in 2023
3 Acres Lot
$-- Zestimate®
$--/sqft
$2,461 Estimated rent
Home value
Not available
Estimated sales range
Not available
$2,461/mo
Zestimate® history
Loading...
Owner options
Explore your selling options
What's special
A dream oasis in your backyard. Landscaping is updated with a great backyard an a firepit added to enjoy the mountain view. This amazing 5 bedroom, 3.5 bathroom New construction is found in the gated Stoneledge Community. The home is just a short drive to the town of Jasper where you will find shopping and great medical facilities. Step from the welcome mat into an interior that includes a grand entryway, an open floor plan, natural light and stylish features. The roomy chef's kitchen charms with premium appliances, two ovens and quartz countertops. The backsplash features custom tile, and the large island is sure to be a gathering spot for the whole family. A main floor master bedroom includes two walk-in closets, a linen closet, a sitting space, and a master bathroom with separate vanities, a walk-in shower, and a soaking tub. The 2nd floor contains 3 bedrooms and a large bathroom. Perhaps the best feature is the fully finished basement, which boasts a large 2nd living area, an extra bedroom, and a large bathroom and a special floored exercise room! The oversized deck includes pressure treated lumber and a screened in porch for relaxing and enjoying your private wooded view. A brand new home without the long construction wait. Must see this special home.
Zillow last checked: 8 hours ago
Listing updated: August 27, 2024 at 11:25am
Listed by:
Patsy Carver 770-894-1478,
RE/MAX Town & Country Jasper
Bought with:
Vicky Baker, 218026
Virtual Properties Realty.com
Source: GAMLS,MLS#: 10179542
Facts & features
Interior
Bedrooms & bathrooms
- Bedrooms: 5
- Bathrooms: 4
- Full bathrooms: 3
- 1/2 bathrooms: 1
- Main level bathrooms: 1
- Main level bedrooms: 1
Kitchen
- Features: Kitchen Island
Heating
- Central, Propane, Zoned
Cooling
- Ceiling Fan(s), Central Air
Appliances
- Included: Dishwasher, Disposal, Microwave, Tankless Water Heater
- Laundry: Other
Features
- Double Vanity, High Ceilings, Master On Main Level, Tray Ceiling(s), Walk-In Closet(s)
- Flooring: Other, Vinyl
- Windows: Double Pane Windows
- Basement: Bath Finished,Daylight,Exterior Entry,Finished,Full,Interior Entry
- Number of fireplaces: 1
- Fireplace features: Factory Built, Family Room
- Common walls with other units/homes: No Common Walls
Interior area
- Total structure area: 0
- Finished area above ground: 0
- Finished area below ground: 0
Property
Parking
- Parking features: Garage
- Has garage: Yes
Features
- Levels: Two
- Stories: 2
- Patio & porch: Deck, Screened
- Has view: Yes
- View description: Seasonal View
- Body of water: None
Lot
- Size: 3 Acres
- Features: Level
- Residential vegetation: Partially Wooded
Details
- Parcel number: 056 003 145
Construction
Type & style
- Home type: SingleFamily
- Architectural style: Country/Rustic
- Property subtype: Single Family Residence
Materials
- Stone
- Roof: Composition
Condition
- New Construction
- New construction: Yes
- Year built: 2023
Details
- Warranty included: Yes
Utilities & green energy
- Electric: 220 Volts
- Sewer: Septic Tank
- Water: Public
- Utilities for property: Cable Available, Electricity Available, High Speed Internet, Phone Available, Underground Utilities, Water Available
Community & neighborhood
Security
- Security features: Gated Community, Smoke Detector(s)
Community
- Community features: None
Location
- Region: Jasper
- Subdivision: Stoneledge
HOA & financial
HOA
- Has HOA: Yes
- HOA fee: $600 annually
- Services included: None
Other
Other facts
- Listing agreement: Exclusive Right To Sell
- Listing terms: Cash,Conventional,FHA,VA Loan
Price history
| Date | Event | Price |
|---|---|---|
| 9/20/2023 | Sold | $735,000-2% |
Source: | ||
| 9/14/2023 | Pending sale | $750,000 |
Source: | ||
| 7/9/2023 | Listed for sale | $750,000+0% |
Source: | ||
| 7/5/2023 | Listing removed | $749,900 |
Source: | ||
| 6/16/2023 | Price change | $749,900-5.1% |
Source: | ||
Public tax history
| Year | Property taxes | Tax assessment |
|---|---|---|
| 2023 | $475 -35.1% | $24,000 -33.3% |
| 2022 | $732 +180% | $36,000 +200% |
| 2021 | $261 -5.1% | $12,000 |
Find assessor info on the county website
Neighborhood: 30143
Nearby schools
GreatSchools rating
- 8/10Hill City Elementary SchoolGrades: PK-4Distance: 2.9 mi
- 3/10Pickens County Middle SchoolGrades: 7-8Distance: 6.7 mi
- 6/10Pickens County High SchoolGrades: 9-12Distance: 8 mi
Schools provided by the listing agent
- Elementary: Hill City
- Middle: Jasper
- High: Pickens County
Source: GAMLS. This data may not be complete. We recommend contacting the local school district to confirm school assignments for this home.

Get pre-qualified for a loan
At Zillow Home Loans, we can pre-qualify you in as little as 5 minutes with no impact to your credit score.An equal housing lender. NMLS #10287.
