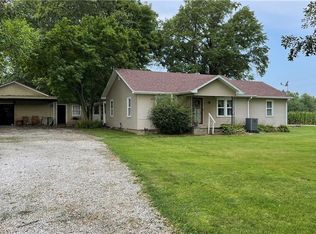Sold for $265,000 on 11/21/23
$265,000
771 State Route 130, Greenup, IL 62428
4beds
2,536sqft
Farm, Single Family Residence
Built in 1926
1.23 Acres Lot
$288,200 Zestimate®
$104/sqft
$2,360 Estimated rent
Home value
$288,200
$271,000 - $308,000
$2,360/mo
Zestimate® history
Loading...
Owner options
Explore your selling options
What's special
Rare Find now coming to the Market. Check out this stunning new remodel of an old farm house. This 4 Bedroom 3 Full Bath Home sits on 1.23 acres with pure country living. This home underwent an entire full house remodel. Outside showcases a beautiful front deck to enjoy morning coffee on, New septic system, Replacement Windows, Rear Porch with breezeway, & Shed. Inside you will see that elegant kitchen you have always dreamed of or see on HGTV. The kitchen features granite counter tops, custom cabinets, stunning lighting and comes with all Stainless Steel Appliances. Large Living Room for entertainment, laundry area, finishing off the Main floor is a large Master Bedroom & Master Bathroom with a very well done tiled shower. Upstairs has another living space area to hang out while also having 3 other large bedrooms & another Full Bathroom. Bonus 4 seasons Sun room with a loft and its own mini split. New Beautiful Laminate & Carpet throughout. Call for Your Private Showing Today!
Zillow last checked: 8 hours ago
Listing updated: November 21, 2023 at 06:36am
Listed by:
Zack Janis 217-826-6326,
Crossroads Realty
Bought with:
Dawn Shupe, 475139491
Dammerman & Associates Benchmark Realty
Source: CIBR,MLS#: 6228306 Originating MLS: Central Illinois Board Of REALTORS
Originating MLS: Central Illinois Board Of REALTORS
Facts & features
Interior
Bedrooms & bathrooms
- Bedrooms: 4
- Bathrooms: 3
- Full bathrooms: 3
Primary bedroom
- Description: Flooring: Carpet
- Level: Main
- Dimensions: 14.7 x 12.6
Bedroom
- Description: Flooring: Carpet
- Level: Upper
- Dimensions: 18.6 x 16.7
Bedroom
- Description: Flooring: Carpet
- Level: Upper
- Dimensions: 14.9 x 13.2
Bedroom
- Description: Flooring: Carpet
- Level: Upper
- Dimensions: 13.1 x 12.9
Bedroom
- Description: Flooring: Carpet
- Level: Upper
- Dimensions: 15.3 x 11.2
Primary bathroom
- Level: Main
- Dimensions: 7.7 x 6.4
Bonus room
- Description: Flooring: Laminate
- Level: Main
- Dimensions: 21.8 x 12.8
Breakfast room nook
- Description: Flooring: Laminate
- Level: Main
- Dimensions: 15.2 x 11.2
Other
- Features: Tub Shower
- Level: Upper
- Dimensions: 7.7 x 4.5
Other
- Features: Tub Shower
- Level: Main
- Dimensions: 8.5 x 4.5
Kitchen
- Description: Flooring: Laminate
- Level: Main
- Dimensions: 15.2 x 11.2
Laundry
- Description: Flooring: Laminate
- Level: Main
- Dimensions: 4.7 x 2.4
Living room
- Description: Flooring: Laminate
- Level: Main
- Dimensions: 26.8 x 20.1
Heating
- Forced Air, Propane
Cooling
- Central Air
Appliances
- Included: Dishwasher, Electric Water Heater, Microwave, Oven, Range, Refrigerator
- Laundry: Main Level
Features
- Kitchen Island, Bath in Primary Bedroom, Main Level Primary, Pantry
- Windows: Replacement Windows
- Basement: Crawl Space
- Number of fireplaces: 1
Interior area
- Total structure area: 2,536
- Total interior livable area: 2,536 sqft
- Finished area above ground: 2,536
Property
Features
- Levels: Two
- Stories: 2
- Patio & porch: Rear Porch, Front Porch
- Exterior features: Shed
Lot
- Size: 1.23 Acres
Details
- Additional structures: Shed(s)
- Parcel number: 0825200014
- Zoning: RES
- Special conditions: None
Construction
Type & style
- Home type: SingleFamily
- Architectural style: Farmhouse
- Property subtype: Farm, Single Family Residence
Materials
- Vinyl Siding
- Foundation: Crawlspace
- Roof: Asphalt,Shingle
Condition
- Year built: 1926
Utilities & green energy
- Sewer: Septic Tank
- Water: Public
Community & neighborhood
Location
- Region: Greenup
Other
Other facts
- Road surface type: Gravel
Price history
| Date | Event | Price |
|---|---|---|
| 11/21/2023 | Sold | $265,000-1.5%$104/sqft |
Source: | ||
| 10/5/2023 | Pending sale | $269,000$106/sqft |
Source: | ||
| 9/14/2023 | Contingent | $269,000$106/sqft |
Source: | ||
| 9/13/2023 | Listed for sale | $269,000$106/sqft |
Source: | ||
| 9/8/2023 | Pending sale | $269,000$106/sqft |
Source: | ||
Public tax history
| Year | Property taxes | Tax assessment |
|---|---|---|
| 2024 | $4,532 -1.3% | $81,800 -0.2% |
| 2023 | $4,594 +214% | $81,977 +231.6% |
| 2022 | $1,463 | $24,720 -3.6% |
Find assessor info on the county website
Neighborhood: 62428
Nearby schools
GreatSchools rating
- 6/10Cumberland Middle SchoolGrades: 5-8Distance: 3.3 mi
- 6/10Cumberland High SchoolGrades: 9-12Distance: 3.3 mi
- 3/10Cumberland Elementary SchoolGrades: PK-4Distance: 3.5 mi
Schools provided by the listing agent
- District: Cumberland Dist. 77
Source: CIBR. This data may not be complete. We recommend contacting the local school district to confirm school assignments for this home.

Get pre-qualified for a loan
At Zillow Home Loans, we can pre-qualify you in as little as 5 minutes with no impact to your credit score.An equal housing lender. NMLS #10287.
