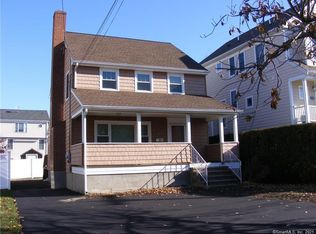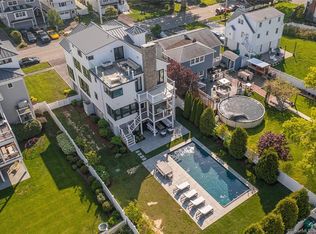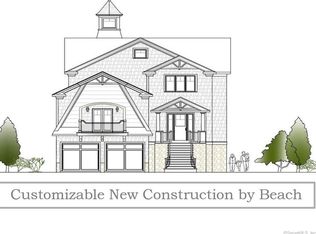OPEN NOW FOR PRIVATE SHOWINGS AND VIRTUAL TOURS And check out video in links Incredible opportunity to live less than one block from the beach in this absolute show stopper of a home The modern, ultra sleek design envelops all 4700 sq ft of this luxurious home, whilst all 3 levels fully embrace the coastal lifestyle with multiple decks and balconies. The exceptional quality of finish is evident from the moment you to step into the stylish, open concept living space with radiant under floor heating throughout main level, integrated audio system and elevator to all 4 levels. Tremendous abundance of natural light cascades through walls of glass and over sized windows. Family room with welcoming fireplace leads through French doors to mahogany deck, also complete with outdoor fireplace - perfect for s'mores making on crisp Fall & Winter evenings. Exquisite kitchen houses top of the line Wolf and Subzero appliances, quartz counters and an over sized island for gathering friends and family in the heart of the home. 2nd floor is home to the romantic master bedroom, with fireplace and balcony, and opulent marble tiled master bathroom. 3 further, generously sized, bedrooms complete this floor. Third level offers terrific guest/nanny space with full bed/bath along with rec/hang out space. And then prepare to be wowed by the jewel in the crown of this magnificent home - the roof top deck - with fantastic views of the Sound. Professionally landscaped yard, veg.garden & room for pool
This property is off market, which means it's not currently listed for sale or rent on Zillow. This may be different from what's available on other websites or public sources.


