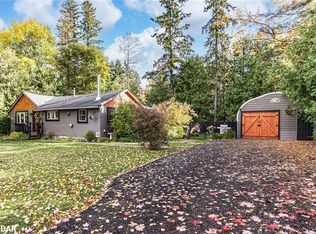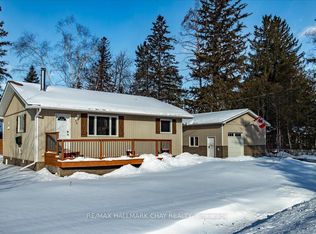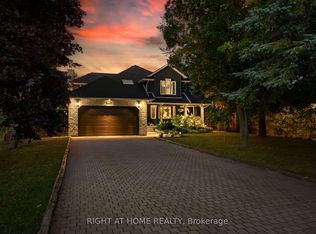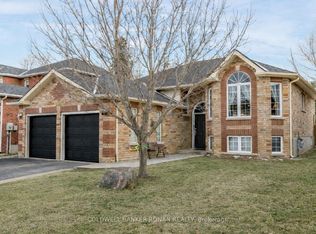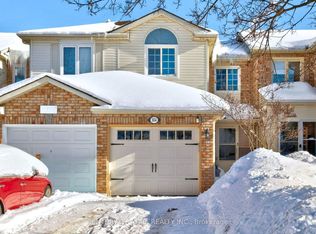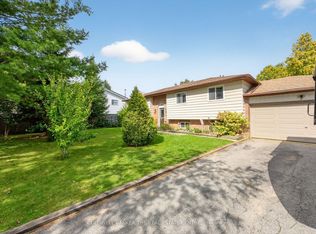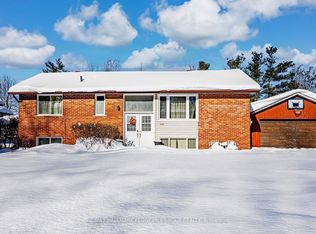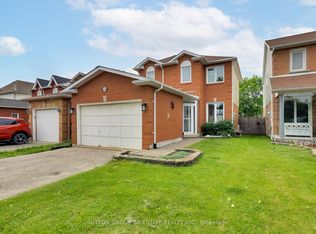Welcome to 771 Roberts Road in Innisfil! This cozy 3-bedroom, 1-bathroom bungalow offers an incredible location just steps from Innisfil Beach Park and the popular Innisfil Dog Beach. With a multi-million dollar revitalization of the park currently underway, this is your chance to get into a growing lakeside community. The home features a functional layout with a large eat-in kitchen and a gas stove in the living room, adding warmth and character. With 129 feet of frontage, the spacious, park-like lot offers plenty of room to enjoy outdoor living or plan future possibilities. Enjoy views of Lake Simcoe from the street and easy access to waterfront recreation, all within a family-friendly neighbourhood. A great opportunity to own a well-located home in one of Innisfils most sought-after areasdont miss it!
For sale
C$560,000
771 Roberts Rd, Innisfil, ON L9S 2E4
3beds
1baths
Single Family Residence
Built in ----
0.18 Square Feet Lot
$-- Zestimate®
C$--/sqft
C$-- HOA
What's special
- 11 hours |
- 5 |
- 0 |
Zillow last checked: 8 hours ago
Listing updated: 19 hours ago
Listed by:
RE/MAX HALLMARK CHAY REALTY
Source: TRREB,MLS®#: N12760562 Originating MLS®#: Toronto Regional Real Estate Board
Originating MLS®#: Toronto Regional Real Estate Board
Facts & features
Interior
Bedrooms & bathrooms
- Bedrooms: 3
- Bathrooms: 1
Primary bedroom
- Level: Main
- Dimensions: 4.87 x 3.32
Bedroom
- Level: Main
- Dimensions: 2.88 x 3.18
Bedroom
- Level: Main
- Dimensions: 3.57 x 2.86
Bathroom
- Level: Main
- Dimensions: 2.45 x 3.33
Dining room
- Level: Main
- Dimensions: 3.31 x 2.97
Foyer
- Level: Main
- Dimensions: 2.09 x 1.03
Kitchen
- Level: Main
- Dimensions: 3.3 x 2.66
Living room
- Level: Main
- Dimensions: 4.08 x 5.63
Heating
- Baseboard, Electric
Cooling
- None
Appliances
- Included: Water Heater
Features
- Basement: None
- Has fireplace: Yes
- Fireplace features: Natural Gas
Interior area
- Living area range: 1100-1500 null
Video & virtual tour
Property
Parking
- Total spaces: 4
- Parking features: Private Double
Features
- Patio & porch: Deck
- Exterior features: Landscaped, Year Round Living
- Pool features: None
Lot
- Size: 0.18 Square Feet
- Features: Irregular Lot, Beach, Golf, Lake Access, School Bus Route
Details
- Additional structures: Shed
- Parcel number: 740030006
Construction
Type & style
- Home type: SingleFamily
- Architectural style: Bungalow
- Property subtype: Single Family Residence
Materials
- Vinyl Siding
- Foundation: Concrete Block
- Roof: Asphalt Shingle
Utilities & green energy
- Sewer: Sewer
Community & HOA
Location
- Region: Innisfil
Financial & listing details
- Tax assessed value: C$279,000
- Annual tax amount: C$3,319
- Date on market: 2/5/2026
RE/MAX HALLMARK CHAY REALTY
By pressing Contact Agent, you agree that the real estate professional identified above may call/text you about your search, which may involve use of automated means and pre-recorded/artificial voices. You don't need to consent as a condition of buying any property, goods, or services. Message/data rates may apply. You also agree to our Terms of Use. Zillow does not endorse any real estate professionals. We may share information about your recent and future site activity with your agent to help them understand what you're looking for in a home.
Price history
Price history
Price history is unavailable.
Public tax history
Public tax history
Tax history is unavailable.Climate risks
Neighborhood: L9S
Nearby schools
GreatSchools rating
No schools nearby
We couldn't find any schools near this home.
- Loading
