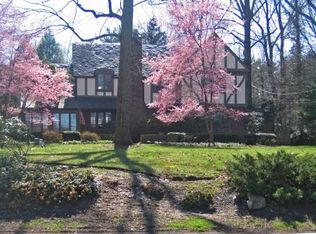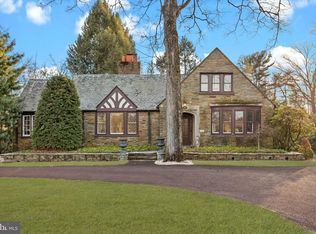Nestled on the banks of the Delaware River this Grand Tudor built in 1929 that has riparian rights and a serene lifestyle. The majestic ambiance of this captivating five-bedroom home on over an acre setting lush with beautiful landscaping accented by brick walls and pillars includes an extensive driveway with hinged gate for added privacy. The stunning architectural design of traditional rich cherry panels, wood trim and banister greets you inside as hardwood floors unfold to the formal living room with exposed beams, recessed lighting, full wall of custom designed built-ins and the inviting brick hearth. A den enjoys a charmed appeal and lovely infusion of indirect light. The enclosed sunporch has a rich d?cor and offers views of the river. With the handsome cherry paneling the oversized formal dining has deep windowsills, a large arched entry to the living room and a swing door to the kitchen area. Great storage area, the butler's pantry includes a desk area that opens to the main kitchen space. The chef will appreciate this well-appointed workspace with the blend of brick, wood, and Mercer tiles. The appliances are GE Monogram and include a Thermodore Double Oven. The wraparound island with barstool seating and prep sink adjoins a bright casual breakfast room lined with windows and opens to a relaxed seating area. A bonus bedroom suite is ideal for a guest quarters and features a full bath with glass tub enclosure. The master suite is a spacious haven with magnificent river views. The light filled bedroom leads to a vanity area, and full tiled bath. Notice the crystal door knobs that create a vintage appeal. Bedroom two with a jovial motif has many windows and ample closet space. The common bath has a private entrance from one of the secondary bedrooms and natural light. The third bedroom is generously sized boasts a window seat and sunny disposition and the fourth bedroom completes this level. The beautifully finished lower level offers the textures of brick, wainscoting and a hardwood floor. A separate laundry area and versatile space for a gym or workshop has access to the secondary staircase. The courtyard style driveway with two car garage segways to the beautifully maintained fenced backyard with stone walking paths and a patio that's also accessed from the kitchen. This incredible home will bring you a relaxed Rivertown lifestyle that dreams are made of. Location makes accessing I-95 easy as can be for any and all of your travel needs.
This property is off market, which means it's not currently listed for sale or rent on Zillow. This may be different from what's available on other websites or public sources.


