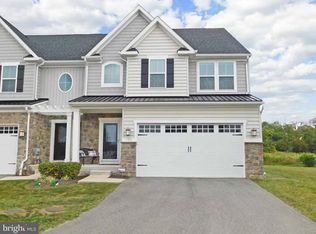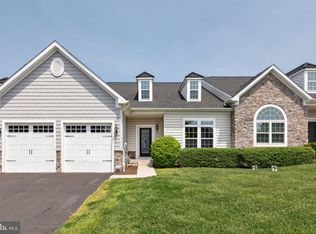Sold for $805,000 on 07/24/25
$805,000
771 Reynards Run, Blue Bell, PA 19422
4beds
3,783sqft
Townhouse
Built in 2016
1,736 Square Feet Lot
$815,400 Zestimate®
$213/sqft
$4,347 Estimated rent
Home value
$815,400
$758,000 - $872,000
$4,347/mo
Zestimate® history
Loading...
Owner options
Explore your selling options
What's special
Welcome to this stunning end-unit townhome located in the highly sought-after Red Fox Farms neighborhood! Built in 2016, this meticulously maintained property offers over 3,700 square feet of beautifully finished living space with several upgrades throughout. This impressive 4-bedroom, 3.5-bathroom home features an attached two-car garage, a first-floor primary suite, a spacious open-concept living area, and an expansive fully finished basement. The gourmet kitchen is complete with stainless steel appliances, stylish countertops, and a spacious pantry.The first-floor primary suite features a beautifully designed private bathroom with a double vanity, large shower. and spacious walk-in closet. Upstairs, an open landing overlooks the main living area and leads to three well-sized bedrooms, each with ample closet space, perfect for family, and guests, The landing itself offers a flexible space that can be used as an open office, reading nook, or play area—whatever suits your needs. The finished lower level adds more than 1,000 square feet of versatile living space. Currently configured as family room, a fitness area, and a dedicated office with a full bathroom, this space can easily be tailored to suit your lifestyle. Step outside to enjoy the spacious deck, perfect for morning coffee, outdoor dining, or relaxation. Beyond the deck, you'll appreciate the expansive community open space—a peaceful backdrop that enhances privacy and provides plenty of room for outdoor activities. or simply enjoying the view. It's like having a huge backyard without the upkeep! Located in Blue Bell, this home offers not only exceptional living space but also the convenience of a vibrant community. With top-rated schools, beautiful parks, golf courses, and a variety of shopping and dining options just minutes away, you'll love everything this area has to offer. Don’t miss your chance to make this home yours. Schedule your private tour today!
Zillow last checked: 8 hours ago
Listing updated: July 24, 2025 at 05:01pm
Listed by:
Desiraee Davis 267-481-4781,
Next Home Consultants
Bought with:
Karen Horn, RS285380
Long & Foster Real Estate, Inc.
Source: Bright MLS,MLS#: PAMC2141944
Facts & features
Interior
Bedrooms & bathrooms
- Bedrooms: 4
- Bathrooms: 3
- Full bathrooms: 2
- 1/2 bathrooms: 1
- Main level bathrooms: 2
- Main level bedrooms: 1
Primary bedroom
- Level: Upper
- Area: 0 Square Feet
- Dimensions: 0 X 0
Primary bedroom
- Features: Walk-In Closet(s)
- Level: Unspecified
Bedroom 1
- Level: Upper
- Area: 0 Square Feet
- Dimensions: 0 X 0
Bedroom 2
- Level: Upper
- Area: 0 Square Feet
- Dimensions: 0 X 0
Other
- Features: Attic - Access Panel
- Level: Unspecified
Dining room
- Level: Unspecified
Family room
- Level: Unspecified
Kitchen
- Features: Kitchen - Gas Cooking, Kitchen - Electric Cooking, Kitchen Island, Pantry, Double Sink
- Level: Main
- Area: 0 Square Feet
- Dimensions: 0 X 0
Living room
- Level: Main
- Area: 0 Square Feet
- Dimensions: 0 X 0
Other
- Description: REC ROOM
- Level: Lower
- Area: 0 Square Feet
- Dimensions: 0 X 0
Heating
- ENERGY STAR Qualified Equipment, Programmable Thermostat, Natural Gas
Cooling
- Central Air, Electric
Appliances
- Included: Self Cleaning Oven, Dishwasher, Disposal, Energy Efficient Appliances, Microwave, Gas Water Heater, Electric Water Heater
- Laundry: Main Level
Features
- Primary Bath(s), Kitchen Island, Butlers Pantry, Bathroom - Stall Shower, Eat-in Kitchen, 9'+ Ceilings
- Flooring: Wood, Carpet, Vinyl, Tile/Brick
- Windows: Energy Efficient
- Basement: Full
- Number of fireplaces: 1
Interior area
- Total structure area: 3,783
- Total interior livable area: 3,783 sqft
- Finished area above ground: 2,485
- Finished area below ground: 1,298
Property
Parking
- Total spaces: 2
- Parking features: Garage Faces Front, Attached
- Attached garage spaces: 2
Accessibility
- Accessibility features: None
Features
- Levels: Two
- Stories: 2
- Exterior features: Sidewalks, Street Lights, Lighting
- Pool features: None
Lot
- Size: 1,736 sqft
- Dimensions: 28.00 x 0.00
- Features: Cul-De-Sac, Level, Front Yard, Rear Yard, SideYard(s)
Details
- Additional structures: Above Grade, Below Grade
- Parcel number: 660006732136
- Zoning: 0
- Special conditions: Standard
Construction
Type & style
- Home type: Townhouse
- Architectural style: Victorian
- Property subtype: Townhouse
Materials
- Vinyl Siding
- Foundation: Concrete Perimeter
- Roof: Shingle
Condition
- New construction: No
- Year built: 2016
Details
- Builder model: GRIFFIN HALL
- Builder name: RYAN HOMES
Utilities & green energy
- Electric: Underground, 200+ Amp Service
- Sewer: Public Sewer
- Water: Public
- Utilities for property: Cable Connected
Community & neighborhood
Security
- Security features: Fire Sprinkler System
Location
- Region: Blue Bell
- Subdivision: Red Fox Farms
- Municipality: WHITPAIN TWP
HOA & financial
HOA
- Has HOA: Yes
- HOA fee: $443 monthly
- Services included: Common Area Maintenance, Maintenance Structure, Maintenance Grounds, Snow Removal, Trash, Insurance, Management
Other
Other facts
- Listing agreement: Exclusive Right To Sell
- Listing terms: Conventional,VA Loan,USDA Loan
- Ownership: Fee Simple
Price history
| Date | Event | Price |
|---|---|---|
| 7/24/2025 | Sold | $805,000+7.3%$213/sqft |
Source: | ||
| 6/2/2025 | Pending sale | $750,000$198/sqft |
Source: | ||
| 5/31/2025 | Listed for sale | $750,000+44.7%$198/sqft |
Source: | ||
| 9/2/2016 | Sold | $518,460$137/sqft |
Source: Public Record | ||
Public tax history
| Year | Property taxes | Tax assessment |
|---|---|---|
| 2024 | $8,204 | $270,950 |
| 2023 | $8,204 +3.6% | $270,950 |
| 2022 | $7,921 +3.1% | $270,950 |
Find assessor info on the county website
Neighborhood: 19422
Nearby schools
GreatSchools rating
- 7/10Stony Creek El SchoolGrades: K-5Distance: 0.9 mi
- 7/10Wissahickon Middle SchoolGrades: 6-8Distance: 4 mi
- 9/10Wissahickon Senior High SchoolGrades: 9-12Distance: 4 mi
Schools provided by the listing agent
- High: Wissahickon Senior
- District: Wissahickon
Source: Bright MLS. This data may not be complete. We recommend contacting the local school district to confirm school assignments for this home.

Get pre-qualified for a loan
At Zillow Home Loans, we can pre-qualify you in as little as 5 minutes with no impact to your credit score.An equal housing lender. NMLS #10287.
Sell for more on Zillow
Get a free Zillow Showcase℠ listing and you could sell for .
$815,400
2% more+ $16,308
With Zillow Showcase(estimated)
$831,708
