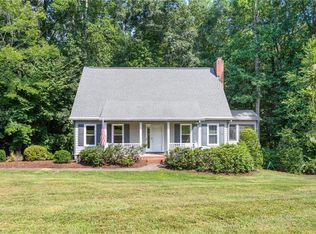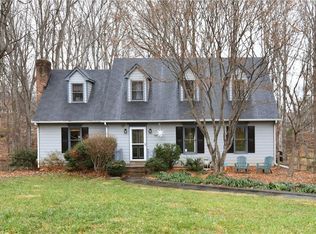Sold for $361,500
$361,500
771 Reaford Rd, Winston Salem, NC 27104
4beds
2,706sqft
Stick/Site Built, Residential, Single Family Residence
Built in 1983
0.5 Acres Lot
$438,700 Zestimate®
$--/sqft
$2,370 Estimated rent
Home value
$438,700
$408,000 - $474,000
$2,370/mo
Zestimate® history
Loading...
Owner options
Explore your selling options
What's special
HIGHEST & BEST DUE 10AM THURS. OCT 10. Charming Cape Cod home with front porch swing positioned on half an acre with a two-car garage and a spacious addition! This home features a secondary primary suite on the main level, along with a cozy living room and oversized formal dining room. Enjoy the convenience of 4 bedrooms and 3 bathrooms. The kitchen includes a sunny breakfast area, gas cooktop and all kitchen appliances stay. Beautiful hardwood floors flow throughout the main level and the addition. Relax in the den with gas logs or unwind on the inviting rocking chair front porch. A storage shed provides extra space for all your outdoor needs. Roof 2010, heat pump 2021. Large laundry room - Washer & dryer stay. Don't miss this fantastic opportunity!
Zillow last checked: 8 hours ago
Listing updated: October 31, 2024 at 11:17am
Listed by:
Jessica Zombek Ferris 336-602-0969,
Keller Williams Realty Elite
Bought with:
Diane McMahon, 341653
R&B Legacy Group
Source: Triad MLS,MLS#: 1157698 Originating MLS: Winston-Salem
Originating MLS: Winston-Salem
Facts & features
Interior
Bedrooms & bathrooms
- Bedrooms: 4
- Bathrooms: 3
- Full bathrooms: 3
- Main level bathrooms: 2
Primary bedroom
- Level: Main
- Dimensions: 15.42 x 14.75
Bedroom 2
- Level: Main
- Dimensions: 16.58 x 15
Bedroom 3
- Level: Second
- Dimensions: 15.33 x 13
Bedroom 4
- Level: Second
- Dimensions: 15.33 x 12.92
Breakfast
- Level: Main
- Dimensions: 10.42 x 9.83
Den
- Level: Main
- Dimensions: 16.17 x 12.25
Dining room
- Level: Main
- Dimensions: 16.67 x 12
Entry
- Level: Main
- Dimensions: 7.33 x 4
Kitchen
- Level: Main
- Dimensions: 12.08 x 11.5
Living room
- Level: Main
- Dimensions: 16 x 15.17
Heating
- Forced Air, Heat Pump, Electric
Cooling
- Central Air
Appliances
- Included: Dishwasher, Gas Cooktop, Free-Standing Range, Gas Water Heater
- Laundry: Dryer Connection, Main Level, Washer Hookup
Features
- Pantry
- Flooring: Carpet, Tile, Vinyl, Wood
- Basement: Crawl Space
- Number of fireplaces: 1
- Fireplace features: Living Room
Interior area
- Total structure area: 2,706
- Total interior livable area: 2,706 sqft
- Finished area above ground: 2,706
- Finished area below ground: 0
Property
Parking
- Total spaces: 2
- Parking features: Driveway, Garage, Attached, Garage Faces Side
- Attached garage spaces: 2
- Has uncovered spaces: Yes
Features
- Levels: One and One Half
- Stories: 1
- Patio & porch: Porch
- Pool features: None
- Fencing: None
Lot
- Size: 0.50 Acres
- Features: Cul-De-Sac
Details
- Additional structures: Storage
- Parcel number: 5895338388
- Zoning: RS9
- Special conditions: Owner Sale
Construction
Type & style
- Home type: SingleFamily
- Property subtype: Stick/Site Built, Residential, Single Family Residence
Materials
- Brick, Vinyl Siding, Wood Siding
Condition
- Year built: 1983
Utilities & green energy
- Sewer: Public Sewer
- Water: Public
Community & neighborhood
Location
- Region: Winston Salem
Other
Other facts
- Listing agreement: Exclusive Right To Sell
Price history
| Date | Event | Price |
|---|---|---|
| 10/31/2024 | Sold | $361,500+3.3% |
Source: | ||
| 10/10/2024 | Pending sale | $349,900 |
Source: | ||
| 10/8/2024 | Listed for sale | $349,900+117.3% |
Source: | ||
| 3/15/1999 | Sold | $161,000 |
Source: | ||
Public tax history
| Year | Property taxes | Tax assessment |
|---|---|---|
| 2025 | $3,979 +17.3% | $361,000 +49.3% |
| 2024 | $3,392 +4.8% | $241,800 |
| 2023 | $3,237 | $241,800 |
Find assessor info on the county website
Neighborhood: 27104
Nearby schools
GreatSchools rating
- 9/10Meadowlark ElementaryGrades: PK-5Distance: 1.1 mi
- 4/10Meadowlark MiddleGrades: 6-8Distance: 1.2 mi
- 9/10Reagan High SchoolGrades: 9-12Distance: 5.8 mi
Get a cash offer in 3 minutes
Find out how much your home could sell for in as little as 3 minutes with a no-obligation cash offer.
Estimated market value$438,700
Get a cash offer in 3 minutes
Find out how much your home could sell for in as little as 3 minutes with a no-obligation cash offer.
Estimated market value
$438,700

