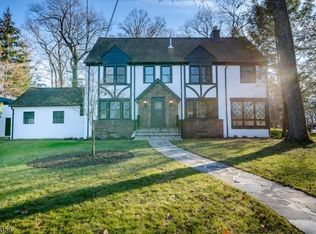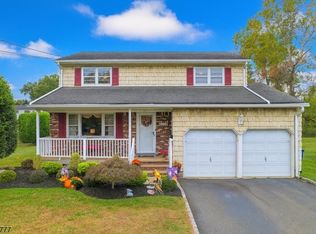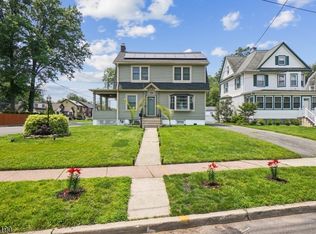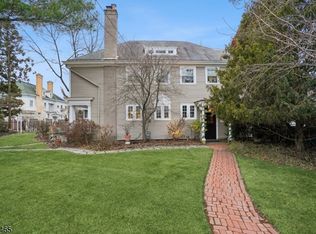Welcome to your dream home at 771 Ravine Road, Plainfield, NJ! This stunning 12-room Colonial masterpiece, nestled in the picturesque historical district of Netherwood Heights. This gem offers timeless tudor architecture and modern elegance. Featuring 7 bedrooms with ensuites, 3 full bathrooms and 3 half bathrooms, this spacious residence boasts a bright, colonial floor plan with refinished floors, a center foyer, and kitchen perfect for entertaining. Enjoy the luxury of a finished walkout basement, ideal for a home office, recreation room, or additional living space, plus 2 kitchens and a fireplace for added convenience and charm. The property includes a 2-car garage, Tudor exterior, and beautifully landscaped grounds, all within close proximity to train access, a great location and offering a serene retreat. Don't miss this rare opportunity schedule your tour today! listing sales person is related to the owner of the property.
Under contract
Price cut: $100K (1/10)
$750,000
771 Ravine Rd, Plainfield City, NJ 07062
7beds
--sqft
Est.:
Single Family Residence
Built in 1942
0.46 Acres Lot
$765,900 Zestimate®
$--/sqft
$-- HOA
What's special
Colonial masterpieceBright colonial floor planTimeless tudor architectureTudor exteriorRefinished floorsFinished walkout basementBeautifully landscaped grounds
- 194 days |
- 2,157 |
- 94 |
Zillow last checked: 12 hours ago
Listing updated: February 05, 2026 at 10:08am
Listed by:
Bridget Farquharson 201-663-0355,
Kw City Life Jc Realty
Source: GSMLS,MLS#: 3978219
Facts & features
Interior
Bedrooms & bathrooms
- Bedrooms: 7
- Bathrooms: 6
- Full bathrooms: 3
- 1/2 bathrooms: 3
Bedroom 1
- Level: Second
- Area: 260
- Dimensions: 20 x 13
Bedroom 2
- Level: Second
- Area: 242
- Dimensions: 22 x 11
Bedroom 3
- Level: Second
- Area: 169
- Dimensions: 13 x 13
Bedroom 4
- Area: 96
- Dimensions: 12 x 8
Bedroom 5
- Area: 126
- Dimensions: 14 x 9
Dining room
- Level: First
- Area: 225
- Dimensions: 15 x 15
Family room
- Level: First
- Area: 441
- Dimensions: 21 x 21
Kitchen
- Features: Breakfast Bar, Second Kitchen
- Level: First
- Area: 220
- Dimensions: 20 x 11
Living room
- Level: First
- Area: 312
- Dimensions: 24 x 13
Basement
- Features: Exercise, Laundry, Leisure, MudRoom, PowderRm, Utility, Walkout
Heating
- 1 Unit, Baseboard - Electric, Radiators - Hot Water, Natural Gas
Cooling
- Ceiling Fan(s), Window Unit(s)
Appliances
- Included: Carbon Monoxide Detector, Dryer, Range/Oven-Gas, Refrigerator, Washer, Gas Water Heater
Features
- Bedroom
- Flooring: Wood
- Basement: Yes,Partially Finished,Walk-Out Access
- Number of fireplaces: 1
- Fireplace features: Living Room
Property
Parking
- Total spaces: 2
- Parking features: Asphalt, Attached Garage, Garage
- Attached garage spaces: 2
Lot
- Size: 0.46 Acres
- Dimensions: 97 x 208.51 IRR
Details
- Parcel number: 2912009370000000370000
Construction
Type & style
- Home type: SingleFamily
- Architectural style: Colonial,Tudor
- Property subtype: Single Family Residence
Materials
- Stucco
- Roof: Asphalt Shingle
Condition
- Year built: 1942
Utilities & green energy
- Gas: Gas-Natural
- Sewer: Public Sewer
- Water: Public
- Utilities for property: Electricity Connected, Natural Gas Connected
Community & HOA
Community
- Security: Carbon Monoxide Detector
Location
- Region: Plainfield
Financial & listing details
- Tax assessed value: $200,000
- Annual tax amount: $17,464
- Date on market: 7/29/2025
- Ownership type: Fee Simple
- Electric utility on property: Yes
Estimated market value
$765,900
$728,000 - $804,000
$5,554/mo
Price history
Price history
| Date | Event | Price |
|---|---|---|
| 2/5/2026 | Pending sale | $750,000 |
Source: | ||
| 1/10/2026 | Price change | $750,000-11.8% |
Source: | ||
| 11/7/2025 | Price change | $850,000-2.9% |
Source: | ||
| 10/6/2025 | Price change | $875,000-7.9% |
Source: | ||
| 8/13/2025 | Price change | $950,000-3.1% |
Source: | ||
Public tax history
Public tax history
Tax history is unavailable.BuyAbility℠ payment
Est. payment
$5,095/mo
Principal & interest
$3551
Property taxes
$1281
Home insurance
$263
Climate risks
Neighborhood: 07062
Nearby schools
GreatSchools rating
- 7/10Frederic W. Cook Elementary SchoolGrades: K-5Distance: 0.5 mi
- 3/10Maxson Middle SchoolGrades: 6-8Distance: 0.4 mi
- 1/10Plainfield High SchoolGrades: 9-12Distance: 1 mi
Schools provided by the listing agent
- Elementary: Woodland
- Middle: Maxson
- High: Plainfield
Source: GSMLS. This data may not be complete. We recommend contacting the local school district to confirm school assignments for this home.
- Loading




