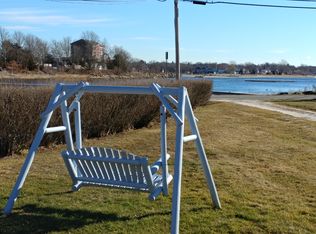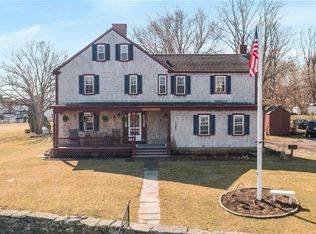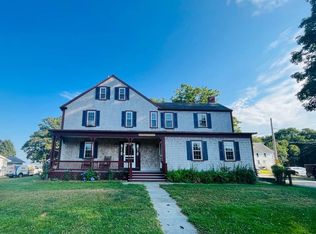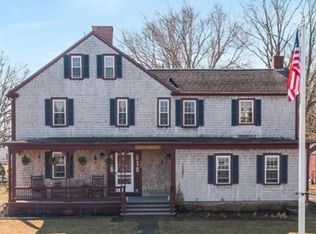Spectacular and Unobstructed Waterviews of Cole River & Mt. Hope Bay. Completely Remodeled Raised Cape. Construction to begin in the Spring. House is being raised 12 feet to eliminate the need for Flood Insurance. This home will boast an Open floor plan with 2 bedrooms, 1.5 baths. Ground level features a garage with plenty of storage space. First Floor features an oversized family room, dining room, kitchen and a half bath with Laundry. Gleaming hardwood floors, ceramic tile, stainless steel appliances, granite counter tops and a large wrap-around deck. Second Floor has 2 bedrooms, one full bath, and a deck to view the spectacular sunrises. Brand New Septic System, New Navien On-Demand Gas Heating system, New Electrical, New Plumbing.
This property is off market, which means it's not currently listed for sale or rent on Zillow. This may be different from what's available on other websites or public sources.




