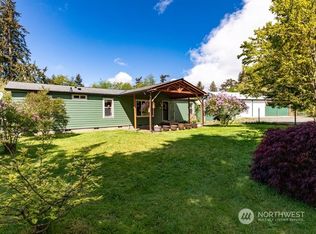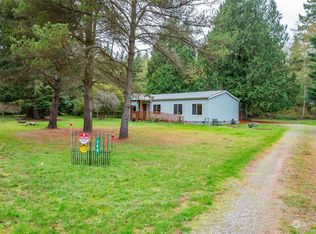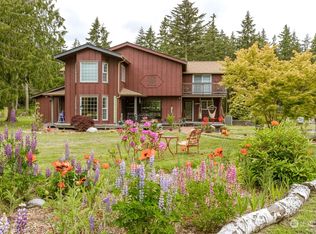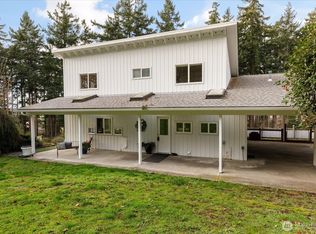Sold
Listed by:
Erik Morris,
Tucker Realty ERA Powered
Bought with: Charter Real Estate
$985,000
771 Patmore Road, Coupeville, WA 98239
3beds
2,980sqft
Single Family Residence
Built in 2005
10 Acres Lot
$994,900 Zestimate®
$331/sqft
$3,450 Estimated rent
Home value
$994,900
$885,000 - $1.11M
$3,450/mo
Zestimate® history
Loading...
Owner options
Explore your selling options
What's special
Explore this beautiful 10-acre estate, perfect for livestock and horses, featuring a mature orchard with apple, pear, plum, and peach trees, along with fully fenced, dry, level pasture. The 2005-built main home offers a seamless floor plan with hardwood floors, creating a welcoming space for both daily living and entertaining. Enjoy the added convenience of a multigenerational setup with a 2-bedroom, 1-bath apartment above the spacious detached shop, which can be transformed into a 5-stall horse barn. Relax in the master bedroom, with French doors leading to a covered porch that overlooks the orchard and pasture. A solid fuel smokehouse is also ready to use. Don't miss out on this incredible opportunity!
Zillow last checked: 8 hours ago
Listing updated: September 18, 2025 at 04:04am
Listed by:
Erik Morris,
Tucker Realty ERA Powered
Bought with:
Victoria Pearson, 23035694
Charter Real Estate
Source: NWMLS,MLS#: 2345372
Facts & features
Interior
Bedrooms & bathrooms
- Bedrooms: 3
- Bathrooms: 2
- Full bathrooms: 2
- Main level bathrooms: 2
- Main level bedrooms: 3
Primary bedroom
- Level: Main
Bedroom
- Level: Main
Bedroom
- Level: Main
Bathroom full
- Level: Main
Bathroom full
- Level: Main
Dining room
- Level: Main
Entry hall
- Level: Main
Family room
- Level: Main
Kitchen with eating space
- Level: Main
Utility room
- Level: Main
Heating
- Fireplace, Forced Air, Electric, Propane
Cooling
- Forced Air
Appliances
- Included: Dishwasher(s), Refrigerator(s), Stove(s)/Range(s)
Features
- Bath Off Primary, Ceiling Fan(s)
- Flooring: Ceramic Tile, Hardwood
- Doors: French Doors
- Basement: None
- Number of fireplaces: 1
- Fireplace features: Gas, Main Level: 1, Fireplace
Interior area
- Total structure area: 2,980
- Total interior livable area: 2,980 sqft
Property
Parking
- Total spaces: 6
- Parking features: Driveway, Attached Garage, Detached Garage, RV Parking
- Attached garage spaces: 6
Features
- Levels: One
- Stories: 1
- Entry location: Main
- Patio & porch: Bath Off Primary, Ceiling Fan(s), Fireplace, French Doors, Jetted Tub, Walk-In Closet(s)
- Spa features: Bath
- Has view: Yes
- View description: Territorial
Lot
- Size: 10 Acres
- Features: Dead End Street, Open Lot, Secluded, Deck, Dog Run, Fenced-Fully, Outbuildings, Propane, RV Parking, Shop
- Topography: Level
- Residential vegetation: Fruit Trees, Garden Space, Pasture
Details
- Parcel number: R131112383050
- Special conditions: Standard
Construction
Type & style
- Home type: SingleFamily
- Property subtype: Single Family Residence
Materials
- Wood Siding
- Foundation: Poured Concrete
- Roof: Composition
Condition
- Year built: 2005
- Major remodel year: 2009
Utilities & green energy
- Sewer: Septic Tank, Company: Septic
- Water: Individual Well, Company: Well
Community & neighborhood
Location
- Region: Coupeville
- Subdivision: Coupeville
Other
Other facts
- Listing terms: Cash Out,Conventional
- Road surface type: Dirt
- Cumulative days on market: 109 days
Price history
| Date | Event | Price |
|---|---|---|
| 8/18/2025 | Sold | $985,000-6.1%$331/sqft |
Source: | ||
| 7/4/2025 | Pending sale | $1,049,000$352/sqft |
Source: | ||
| 5/13/2025 | Price change | $1,049,000-2%$352/sqft |
Source: | ||
| 4/12/2025 | Price change | $1,070,000-2.7%$359/sqft |
Source: | ||
| 3/17/2025 | Listed for sale | $1,100,000+37.5%$369/sqft |
Source: | ||
Public tax history
| Year | Property taxes | Tax assessment |
|---|---|---|
| 2024 | $5,807 -8.7% | $816,393 +1.7% |
| 2023 | $6,358 +9.2% | $802,403 +10% |
| 2022 | $5,821 -0.7% | $729,411 +14.3% |
Find assessor info on the county website
Neighborhood: 98239
Nearby schools
GreatSchools rating
- 6/10Coupeville Elementary SchoolGrades: PK-5Distance: 2.5 mi
- 7/10Coupeville Middle SchoolGrades: 6-8Distance: 2.2 mi
- 6/10Coupeville High SchoolGrades: 9-12Distance: 2.2 mi
Schools provided by the listing agent
- Elementary: Coupeville Elem
- Middle: Coupeville Mid
- High: Coupeville High
Source: NWMLS. This data may not be complete. We recommend contacting the local school district to confirm school assignments for this home.
Get pre-qualified for a loan
At Zillow Home Loans, we can pre-qualify you in as little as 5 minutes with no impact to your credit score.An equal housing lender. NMLS #10287.



