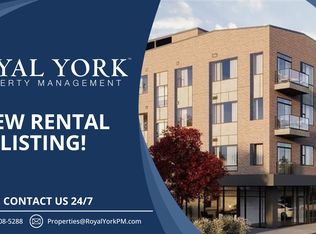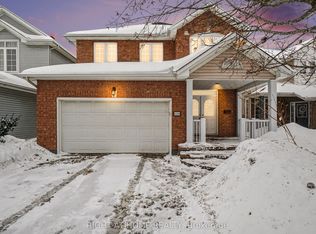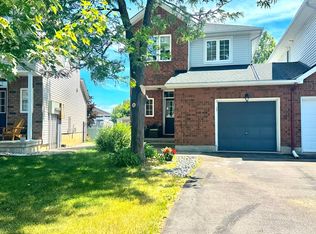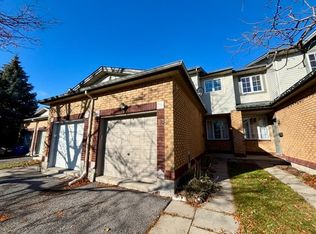Once upon a time, in a land not too far away, there was an enchanting end unit townhome that underwent a magical transformation. As you stepped inside, you were greeted by a rare den, a dining room with designer wainscoting, a cozy living room with a gas fireplace, and a modern kitchen with stainless steel appliances, bar seating, and beautiful wide plank hardwood flooring. Upstairs, you'll find spacious bedrooms, including a large primary with a walk-in closet and ensuite. The partially finished basement boasts a huge rec room, plenty of storage. But the real magic is outside, with your very own park-like backyard. Complete with a large patio, fenced yard + great sun exposure, you'll feel like you have your own secret garden. An extended driveway accommodates up to three cars, making it easy to host royal feasts with fellow knights + princesses. And the prime location puts you close to everything. Don't miss out on this opportunity to experience the magic before it disappears!
This property is off market, which means it's not currently listed for sale or rent on Zillow. This may be different from what's available on other websites or public sources.



