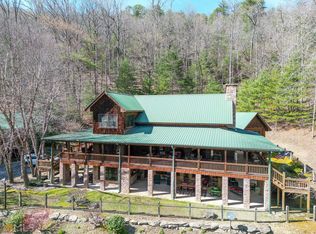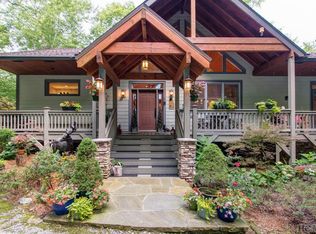Bold creek front cabin in the woods on 26+ private acres. The bold creek and waterfall flow throught the property and beside of the home. The property is beautiful with large hardwoods and native flora. Large glass windows allow views of the stream and waterfall. Hardwood floors, metal roof, cathedral ceilings and a large rock fireplace add to the charm of this perfect cabin in the woods. Highland Gap is a wonderful neighborhood with hiking trails, creeks and access to USFS.
This property is off market, which means it's not currently listed for sale or rent on Zillow. This may be different from what's available on other websites or public sources.


