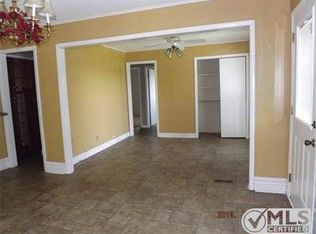Huge living room, with office off of living room. Vaulted ceilings in living room and kitchen. Huge eat- in kitchen with large walk in pantry, and a full bath off the kitchen. Claw foot tub in master bath, and separate shower, new carpet installed in master bedroom.Deck with two exit doors to the backyard/deck area. Nice sized laundry room. Laminate wood flooring in living area and in the two upstairs bedrooms. Two bedrooms downstairs, two upstairs, all nice sized Adjoining bath upstairs, with entry from both bedrooms. Large closet space in upstairs bath. Open staircase leading up to the bedrooms. All windows are only 5 years old. Freshly painted in all rooms. Large front yard and a nice sizedporch. Right outside of town but with a nice country feel. Nice sized out building on property for storage.
This property is off market, which means it's not currently listed for sale or rent on Zillow. This may be different from what's available on other websites or public sources.
