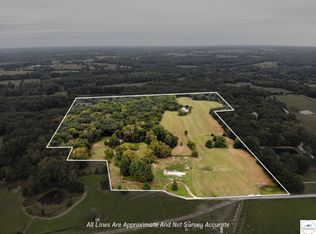This home has the bells and whistles. 3 bedroms and 2 full baths on the main floor. Living room and family room on the main floor. Beautiful kitchen with more than enough cabinets upstairs and then there is another complete kitchen downstairs. Large laundry room on the main floor also. Full walk-out basement has plenty of room, with family room, kitchen, full bath with a walk-in bath tub, shower and a sauna and another room that could be the 4th bedroom or office with large walk-in cedar lined closet. Outside there is a screened in porch, patio area, detached garage, storage shed and a pond. According to the floor plans there are 2,872 sq ft finished in this home on 2.3 acres m/l.
This property is off market, which means it's not currently listed for sale or rent on Zillow. This may be different from what's available on other websites or public sources.
