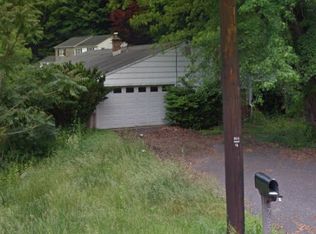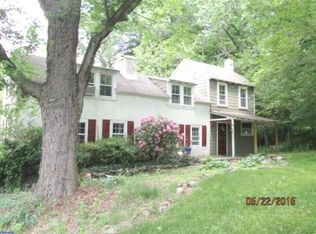Spacious Colonial On Nicely Landscaped Lot Four Bedrooms, 2.5 Baths, First Floor Office/Den, Updated Kitchen. Hardwood Floors Through Out. Convenient To Highways, Septa, Shopping, And Medical Facilities. Freshly Painted Inside And Out. Extensive Landscaping.
This property is off market, which means it's not currently listed for sale or rent on Zillow. This may be different from what's available on other websites or public sources.


