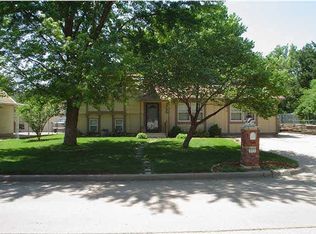Sold
Price Unknown
771 N Custer St, Wichita, KS 67203
4beds
1,677sqft
Single Family Onsite Built
Built in 1971
10,454.4 Square Feet Lot
$206,000 Zestimate®
$--/sqft
$1,586 Estimated rent
Home value
$206,000
$181,000 - $229,000
$1,586/mo
Zestimate® history
Loading...
Owner options
Explore your selling options
What's special
Showings to begin Friday March 1st, seller preference. Welcome to your clean, updated, move in ready home with bonus garage apartment! Rent out the extra space to offset your housing costs or use apartment to house friends or family. Nestled on a quiet street in Simpson's Addition, this beautiful 4 bedroom, 2 bath home has so much to offer! The floor plan is comfortable and agreeable with a great balance of openness and defined spaces. The kitchen is gorgeous complete with granite countertops, ample storage, and freshly painted cabinets with updated hardware. Adjacent to the kitchen is a quaint and cozy hearth room with the captivating focal point of the gas fireplace. Imagine gathering with friends and family to warm body and soul on cold winter days or simply enjoying a book or movie to relax. Upstairs the benefits continue with a large master bedroom, generously sized closets, and plenty of natural light. The basement is finished with 2 additional bedrooms and bath. Out back, you will find the large detached garage with upstairs apartment, complete with kitchen and bath! The expansive yard is conveniently fenced as well. Welcome home!
Zillow last checked: 8 hours ago
Listing updated: April 15, 2024 at 08:05pm
Listed by:
Isaac Sprague 785-614-1227,
At Home Wichita Real Estate
Source: SCKMLS,MLS#: 635776
Facts & features
Interior
Bedrooms & bathrooms
- Bedrooms: 4
- Bathrooms: 2
- Full bathrooms: 2
Primary bedroom
- Description: Carpet
- Level: Main
- Area: 150
- Dimensions: 15 x 10
Bedroom
- Description: Carpet
- Level: Upper
- Area: 117
- Dimensions: 13 x 9
Bedroom
- Description: Carpet
- Level: Lower
- Area: 153
- Dimensions: 17 x 9
Bedroom
- Description: Carpet
- Level: Lower
- Area: 90
- Dimensions: 10 x 9
Dining room
- Description: Wood
- Level: Main
- Area: 81
- Dimensions: 9 x 9
Family room
- Level: Main
- Area: 312
- Dimensions: 24 x 13
Kitchen
- Description: Wood Laminate
- Level: Main
- Area: 99
- Dimensions: 11 x 9
Living room
- Description: Wood Laminate
- Level: Main
- Area: 216
- Dimensions: 18 x 12
Heating
- Forced Air, Natural Gas
Cooling
- Central Air, Electric
Appliances
- Laundry: Lower Level, Laundry Room, 220 equipment
Features
- Ceiling Fan(s)
- Windows: Storm Window(s)
- Basement: Lower Level
- Number of fireplaces: 1
- Fireplace features: One, Living Room, Gas, Glass Doors
Interior area
- Total interior livable area: 1,677 sqft
- Finished area above ground: 1,245
- Finished area below ground: 432
Property
Parking
- Total spaces: 2
- Parking features: RV Access/Parking, Detached, Garage Door Opener, Oversized
- Garage spaces: 2
Features
- Levels: Tri-Level
- Patio & porch: Screened
- Exterior features: Guttering - ALL, Irrigation Well
- Fencing: Wood
Lot
- Size: 10,454 sqft
- Features: Standard
Details
- Additional structures: Storage, Accessory Dwelling Unit
- Parcel number: 0871361304302020.00
Construction
Type & style
- Home type: SingleFamily
- Architectural style: Contemporary
- Property subtype: Single Family Onsite Built
Materials
- Frame w/Less than 50% Mas
- Foundation: Partial, View Out
- Roof: Composition
Condition
- Year built: 1971
Utilities & green energy
- Gas: Natural Gas Available
- Utilities for property: Sewer Available, Natural Gas Available, Public
Community & neighborhood
Location
- Region: Wichita
- Subdivision: SIMPSON
HOA & financial
HOA
- Has HOA: No
Other
Other facts
- Ownership: Individual
Price history
Price history is unavailable.
Public tax history
Tax history is unavailable.
Neighborhood: Indian Hills
Nearby schools
GreatSchools rating
- 4/10Black Traditional Magnet Elementary SchoolGrades: PK-5Distance: 0.4 mi
- NALevy Sp Ed CenterGrades: 1-12Distance: 3.1 mi
- 1/10North High SchoolGrades: 9-12Distance: 2 mi
Schools provided by the listing agent
- Elementary: Black
- Middle: Hadley
- High: North
Source: SCKMLS. This data may not be complete. We recommend contacting the local school district to confirm school assignments for this home.
