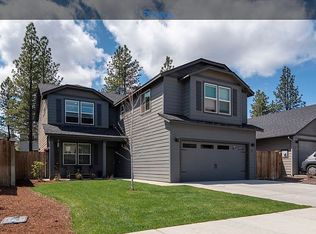Closed
$575,000
771 N Brooks Camp Rd, Sisters, OR 97759
4beds
3baths
2,192sqft
Single Family Residence
Built in 2018
4,791.6 Square Feet Lot
$574,800 Zestimate®
$262/sqft
$3,147 Estimated rent
Home value
$574,800
$546,000 - $604,000
$3,147/mo
Zestimate® history
Loading...
Owner options
Explore your selling options
What's special
A rare blend of location, comfort, and outdoor living! This beautifully maintained 4-bedroom, 2.5-bath home sits in one of Sisters' most convenient neighborhoods, close to schools, shops, and parks. The open main level features a bright kitchen with stainless steel appliances, breakfast bar, pantry, and soft-close cabinetry. The inviting living room offers a gas fireplace and built-ins, while the French-doored office with closet doubles as a 5th bedroom. Upstairs, the primary suite includes a walk-in closet, soaking tub, tiled shower, and dual vanity. Enjoy luxury vinyl plank flooring, and fresh carpet throughout. Step outside to your private, Fully Fenced landscaped backyard with a sprinkler system, gas BBQ line, and covered patio — perfect for entertaining or relaxing in the fresh Central Oregon air Deep two-car garage with new epoxy floors; HOA maintains front yard and snow removal. Move-in ready!
Zillow last checked: 8 hours ago
Listing updated: January 11, 2026 at 06:57pm
Listed by:
eXp Realty, LLC 888-814-9613
Bought with:
Windermere Realty Trust
Source: Oregon Datashare,MLS#: 220210313
Facts & features
Interior
Bedrooms & bathrooms
- Bedrooms: 4
- Bathrooms: 3
Heating
- Forced Air, Heat Pump, Propane
Cooling
- Central Air, Heat Pump
Appliances
- Included: Dishwasher, Disposal, Microwave, Oven, Range, Water Heater
Features
- Breakfast Bar, Double Vanity, Enclosed Toilet(s), Fiberglass Stall Shower, Laminate Counters, Linen Closet, Open Floorplan, Pantry, Shower/Tub Combo, Soaking Tub, Walk-In Closet(s)
- Flooring: Carpet, Simulated Wood, Vinyl
- Windows: Double Pane Windows, Vinyl Frames
- Has fireplace: Yes
- Fireplace features: Gas, Propane
- Common walls with other units/homes: No Common Walls,No One Above,No One Below
Interior area
- Total structure area: 2,192
- Total interior livable area: 2,192 sqft
Property
Parking
- Total spaces: 2
- Parking features: Attached, Concrete, Driveway, Garage Door Opener
- Attached garage spaces: 2
- Has uncovered spaces: Yes
Features
- Levels: Two
- Stories: 2
- Fencing: Fenced
- Has view: Yes
- View description: Neighborhood
Lot
- Size: 4,791 sqft
- Features: Landscaped, Level, Sprinkler Timer(s), Sprinklers In Front, Sprinklers In Rear
Details
- Parcel number: 276634
- Zoning description: MFR
- Special conditions: Standard
Construction
Type & style
- Home type: SingleFamily
- Architectural style: Craftsman
- Property subtype: Single Family Residence
Materials
- Foundation: Stemwall
- Roof: Composition
Condition
- New construction: No
- Year built: 2018
Details
- Builder name: Hayden Homes
Utilities & green energy
- Sewer: Public Sewer
- Water: Public
Community & neighborhood
Security
- Security features: Carbon Monoxide Detector(s), Smoke Detector(s)
Location
- Region: Sisters
- Subdivision: Village@Cold Springs
HOA & financial
HOA
- Has HOA: Yes
- HOA fee: $104 monthly
- Amenities included: Landscaping, Park, Playground, Snow Removal
Other
Other facts
- Listing terms: Cash,Conventional
Price history
| Date | Event | Price |
|---|---|---|
| 1/7/2026 | Sold | $575,000-0.7%$262/sqft |
Source: | ||
| 12/4/2025 | Pending sale | $579,000$264/sqft |
Source: | ||
| 11/18/2025 | Price change | $579,000-1.7%$264/sqft |
Source: | ||
| 11/3/2025 | Price change | $589,000-1%$269/sqft |
Source: | ||
| 10/8/2025 | Listed for sale | $595,000-0.7%$271/sqft |
Source: | ||
Public tax history
| Year | Property taxes | Tax assessment |
|---|---|---|
| 2025 | $4,070 +3.2% | $241,250 +3% |
| 2024 | $3,945 +2.9% | $234,230 +6.1% |
| 2023 | $3,834 +4.3% | $220,790 |
Find assessor info on the county website
Neighborhood: 97759
Nearby schools
GreatSchools rating
- 6/10Sisters Middle SchoolGrades: 5-8Distance: 0.4 mi
- 8/10Sisters High SchoolGrades: 9-12Distance: 0.6 mi
- 8/10Sisters Elementary SchoolGrades: K-4Distance: 1.3 mi
Schools provided by the listing agent
- Elementary: Sisters Elem
- Middle: Sisters Middle
- High: Sisters High
Source: Oregon Datashare. This data may not be complete. We recommend contacting the local school district to confirm school assignments for this home.

Get pre-qualified for a loan
At Zillow Home Loans, we can pre-qualify you in as little as 5 minutes with no impact to your credit score.An equal housing lender. NMLS #10287.
