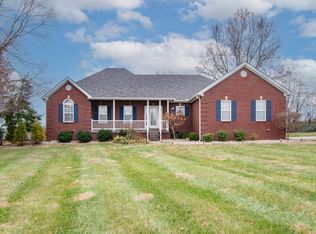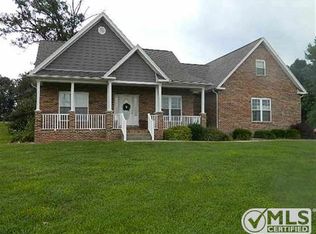Sold for $1,150,000 on 11/22/24
$1,150,000
771 Mud Splash Rd, Glendale, KY 42740
3beds
4,081sqft
Single Family Residence
Built in 2003
25 Acres Lot
$1,175,900 Zestimate®
$282/sqft
$2,916 Estimated rent
Home value
$1,175,900
$1.00M - $1.39M
$2,916/mo
Zestimate® history
Loading...
Owner options
Explore your selling options
What's special
Tour this stunning home on 25 acres in the stunning Glendale area! Pasture areas with fencing, pond, and so much more! Inside the home features open living spaces with floor to ceiling windows, huge stone fireplace, and loads of gorgeous features. Plenty of cabinets and countertops in the kitchen and formal dining area with access to the back wrap-around deck complete with fireplace. Head into the primary suite with walk-in closet and recently upgraded full bath. Two large bedrooms off of the upstairs loft and full bath with soaking tub. Head downstairs to the walk-out basement space for additional family living, and potential 4th & 5th bedrooms, office, or hobby area. Be sure to take the virtual tour to see more and schedule your showing today!
Zillow last checked: 8 hours ago
Listing updated: April 14, 2025 at 12:20pm
Listed by:
Tara L Still 270-268-3848,
EXP Realty LLC
Bought with:
NON MEMBER
Source: GLARMLS,MLS#: 1658310
Facts & features
Interior
Bedrooms & bathrooms
- Bedrooms: 3
- Bathrooms: 4
- Full bathrooms: 3
- 1/2 bathrooms: 1
Primary bedroom
- Level: First
Bedroom
- Level: Second
Bedroom
- Level: Second
Other
- Level: Basement
Dining room
- Level: First
Family room
- Level: Basement
Foyer
- Level: First
Great room
- Level: First
Kitchen
- Level: First
Laundry
- Level: First
Office
- Level: Basement
Heating
- Electric, Heat Pump
Cooling
- Central Air
Features
- Basement: Walkout Finished
- Has fireplace: No
Interior area
- Total structure area: 2,497
- Total interior livable area: 4,081 sqft
- Finished area above ground: 2,497
- Finished area below ground: 1,584
Property
Parking
- Total spaces: 2
- Parking features: Attached, Entry Side
- Attached garage spaces: 2
Features
- Stories: 2
Lot
- Size: 25 Acres
Details
- Parcel number: 2060000021.09
Construction
Type & style
- Home type: SingleFamily
- Property subtype: Single Family Residence
Materials
- Log
- Foundation: Concrete Perimeter
- Roof: Shingle
Condition
- Year built: 2003
Utilities & green energy
- Sewer: Septic Tank
- Water: Public
Community & neighborhood
Location
- Region: Glendale
- Subdivision: None
HOA & financial
HOA
- Has HOA: No
Price history
| Date | Event | Price |
|---|---|---|
| 11/22/2024 | Sold | $1,150,000-8%$282/sqft |
Source: | ||
| 10/12/2024 | Pending sale | $1,250,000$306/sqft |
Source: | ||
| 4/11/2024 | Listed for sale | $1,250,000$306/sqft |
Source: | ||
Public tax history
Tax history is unavailable.
Neighborhood: 42740
Nearby schools
GreatSchools rating
- 6/10Creekside Elementary SchoolGrades: PK-5Distance: 7 mi
- 8/10East Hardin Middle SchoolGrades: 6-8Distance: 3.7 mi
- 9/10Central Hardin High SchoolGrades: 9-12Distance: 4 mi

Get pre-qualified for a loan
At Zillow Home Loans, we can pre-qualify you in as little as 5 minutes with no impact to your credit score.An equal housing lender. NMLS #10287.

