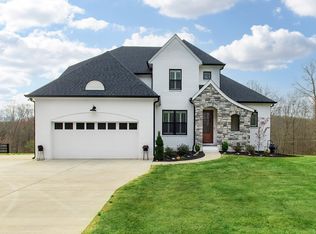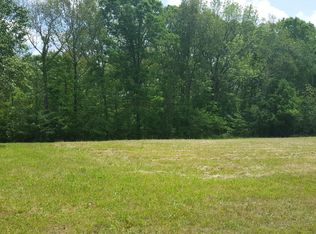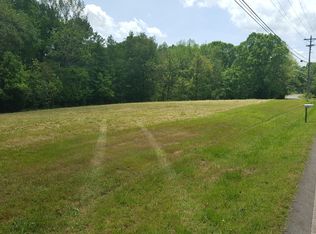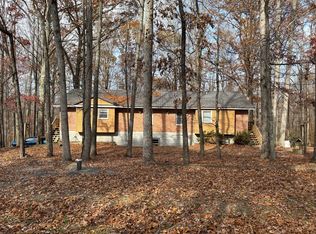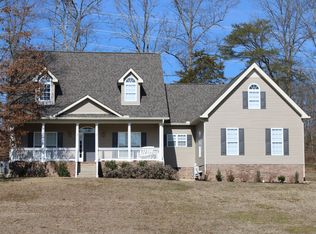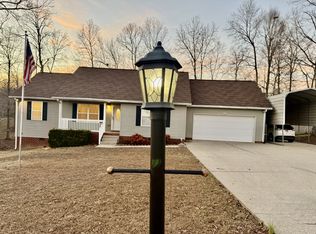well maintained, full basement for expansion, security upgrade, 100% rural loan available, VA assumable ranch style home ready for new owners. Home sits on a slopping 1.03 quiet lot just 25 minutes from Nashville. Kingston Springs offers small town luxuries with accessibility to city options. This home will sell fast due to its location, condition, and upgrades.
For sale by owner
$435,000
771 Mount Pleasant Rd, Kingston Springs, TN 37082
3beds
2,082sqft
Est.:
SingleFamily
Built in 1987
1 Acres Lot
$-- Zestimate®
$209/sqft
$-- HOA
What's special
Well maintainedQuiet lot
- 41 days |
- 1,023 |
- 52 |
Listed by:
Property Owner (214) 980-8484
Facts & features
Interior
Bedrooms & bathrooms
- Bedrooms: 3
- Bathrooms: 2
- Full bathrooms: 2
Heating
- Heat pump, Other, Electric
Cooling
- Central
Appliances
- Included: Dishwasher, Dryer, Freezer, Garbage disposal, Microwave, Range / Oven, Refrigerator, Washer
Features
- Flooring: Carpet, Hardwood
- Basement: Finished
Interior area
- Total interior livable area: 2,082 sqft
Property
Parking
- Total spaces: 2
Features
- Exterior features: Vinyl, Brick
- Has view: Yes
- View description: Territorial
Lot
- Size: 1 Acres
Details
- Parcel number: 099BA00100000
Construction
Type & style
- Home type: SingleFamily
Materials
- Foundation: Footing
- Roof: Shake / Shingle
Condition
- New construction: No
- Year built: 1987
Community & HOA
Location
- Region: Kingston Springs
Financial & listing details
- Price per square foot: $209/sqft
- Tax assessed value: $327,300
- Annual tax amount: $1,901
- Date on market: 1/5/2026
Estimated market value
Not available
Estimated sales range
Not available
$2,423/mo
Price history
Price history
| Date | Event | Price |
|---|---|---|
| 1/5/2026 | Listed for sale | $435,000+8.8%$209/sqft |
Source: Owner Report a problem | ||
| 5/1/2025 | Listing removed | $400,000$192/sqft |
Source: | ||
| 4/12/2025 | Price change | $400,000-5.9%$192/sqft |
Source: | ||
| 3/18/2025 | Price change | $425,000-1.2%$204/sqft |
Source: | ||
| 2/28/2025 | Price change | $430,000-0.2%$207/sqft |
Source: | ||
Public tax history
Public tax history
| Year | Property taxes | Tax assessment |
|---|---|---|
| 2025 | $1,901 +10% | $81,825 |
| 2024 | $1,728 -8.6% | $81,825 +48% |
| 2023 | $1,890 +5.3% | $55,300 |
Find assessor info on the county website
BuyAbility℠ payment
Est. payment
$2,390/mo
Principal & interest
$2053
Property taxes
$185
Home insurance
$152
Climate risks
Neighborhood: 37082
Nearby schools
GreatSchools rating
- 10/10Kingston Springs Elementary SchoolGrades: K-4Distance: 1.1 mi
- 4/10Harpeth Middle SchoolGrades: 5-8Distance: 1.8 mi
- 8/10Harpeth High SchoolGrades: 9-12Distance: 1.8 mi
- Loading
