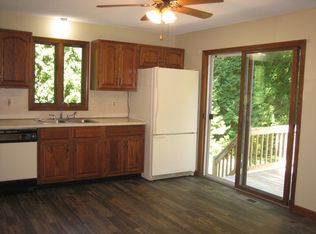NEW IMPROVED PRICE!! Get ready to make some happy memories owning this 2,150 sqft RAISED RANCH situated on a level PARK-LIKE .83 ACRE LOT! .... LOOK AT WHAT'S BEEN UPDATED! ~ BRAND NEW SEPTIC SYSTEM 7/19 (backyard will be seeded where system was installed) ....NEW CIRCUIT BREAKER BOX 2019 .... NEW ROOF SHINGLES 2018! .... NEW HOT WATER TANK 2018! .... NEW GARAGE DOORS! .... REFINISHED HARDWOOD FLOORS 7/19 ~ SUPER SIZED living room has GAS FIREPLACE and additional kerosene heating unit ~ DINING ROOM offers access to back deck .... 3 BEDROOMS .... 2 FULL BATHS***1 ON EACH LEVEL!*** ~ KITCHEN APPLIANCES to remain ~ NEED MORE ROOM?? Head down to the FINISHED LOWER LEVEL .... FAMILY ROOM with small bar area and a separate room ideal for a HOME OFFICE with large closet .... extra refrigerator in basement to remain **NATURAL GAS IS ON THE STREET**
This property is off market, which means it's not currently listed for sale or rent on Zillow. This may be different from what's available on other websites or public sources.

