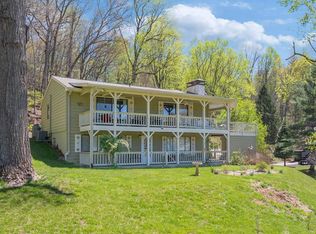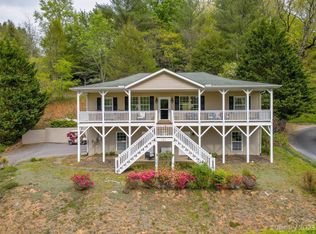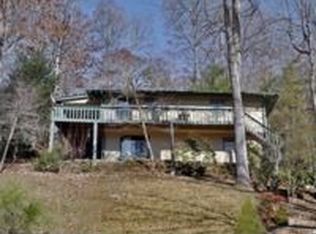Outstanding Home in Mill Creek Estate, a gated community with a privately owned Golf course & Restaurant. Updates you expect, 3 bedroom on main level, split bedroom floor plan, 3 full baths, Master bedroom en-suite & Guest bath. Full length 47 X 7.7 deck in the front w/big mountain views to enjoy. The back covered patio is very large, unique in Mill Creek. perfect space for entertaining and enjoying cocktails in the evenings w/wood burning fire-pit. Gorgeous & spacious remodelled kitchen w/plenty of cabinets, work space, a Island breakfast bar & stainless steel appliances & Quarts tops. Adjoining dining rm just steps away. Laundry/Mud room just off the kitchen. Living rm is large w/a Beautiful Custom gas fireplace & french doors leading to the deck where the awesome Mountain Views are. Hardwood floors on the main level, quarts in kitchen & vanity tops. One bath in lower level w/extra walk in closet & extra bonus room used for storage, family room currently being used as Guest bedroom, fireplace, sitting area & is perfect for guests. Double car garage, lots of storage, w/a workshop area & sink. Mill Creek is surrounded by USFS & minutes to the quaint town of Franklin, NC. Must See!
This property is off market, which means it's not currently listed for sale or rent on Zillow. This may be different from what's available on other websites or public sources.


