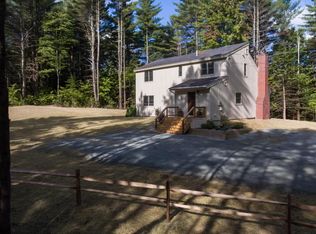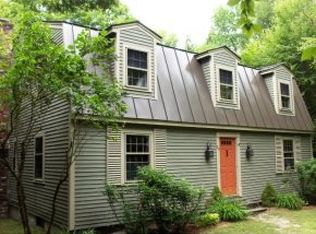What a charming, well cared for property, lots of exposed wood and the wonderful smell that goes with it. The living room has a large wood burning fireplace and cathedral ceiling. The kitchen is fun and cheery. All three bedrooms have their own baths and plenty of space. There is a wonderful screened in porch and a handy fenced in yard so go ahead and bring the dog. This sweet, cozy, home is a great buy, priced way below assessed and appraised value. Better hurry. It's only $187,500.
This property is off market, which means it's not currently listed for sale or rent on Zillow. This may be different from what's available on other websites or public sources.


