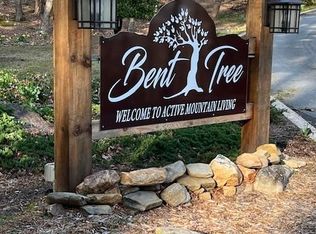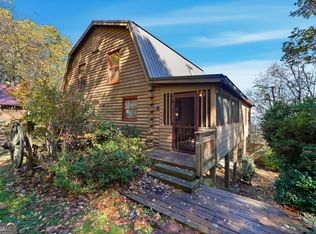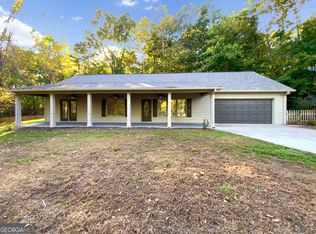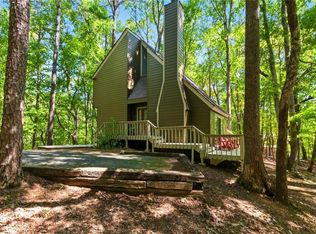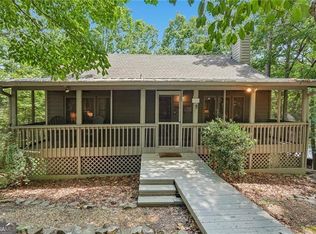Welcome home to 771 Little Hendricks Mountain Rd! Up the paved driveway, you will feel invited to unwind and enjoy the serene surroundings and might even get a chance to meet Goldilocks and the three bears! This home is a quaint wooden shingled rustic style Chalet, located within the sought after community of Bent Tree. Home is adorned with stacked stone and flagstone paved walkways. Enjoy the fresh mountain air and long weekends in the hot tub, or on several stone paved outdoor seating areas wrap around porch a including a screened-in porch, and a wrap-around porch. Here you will be nestled in a private lot with mountain views, just over an acre with lots of room for entertainment or just listening to the birds. Cuddle up to a cozy fire on a crisp autumn night outside with the firepit or inside snuggled in front of the floor to ceiling stacked stone, wood burning fireplace. As you step inside you are greeted by the floor to ceiling windows and sliding doors allowing lots of natural light. Enjoy the open concept style of living, dining and kitchen space. The kitchen is fully functionable with lots of cabinets for dishes and extra appliances. Stainless steel appliances, granite countertops, and a gas stove. You will find warm, hardwood flooring throughout. Vaulted ceilings with exposed beams and upper wooden panels enhance a spacious feel to this charming abode. Other upgraded features are beautiful ship lap ceilings in some of the bedrooms and wooden barn-doors. The 3-bedroom, 2 full bath home is ready to move into as a full-time residence or can be used as a short-term rental, long term rental or a weekend vacation home. Two bedrooms are on the main floor with an additional bedroom upstairs. Both bathrooms are updated including a large, tiled shower and upstairs you have a Clawfoot soaking tub! Recent home improvements are a newly replaced roof and a completely new septic system. Outdoor enthusiasts and active individuals will love the gated golf cart community. Bent Tree boasts a plethora of resort style amenities including the 110 Acre Lake for Swimming, Fishing, Kayaking, and Boating. The Joe Lee Designed 18 Hole Golf Course and clubhouse and restaurant, 2 swimming pools, an Equestrian center with trail rides, hiking trails, indoor and outdoor tennis and pickleball courts, and of course a dog park for your furry companions. Bent tree even has a private Fire Department. You will also have access to some of the best health care from several nearby hospitals, be able to enjoy local Wineries, Breweries, Restaurants and shopping.
Active
Price cut: $10K (10/13)
$350,000
771 Little Hendricks Mountain Rd, Jasper, GA 30143
3beds
1,303sqft
Est.:
Single Family Residence
Built in 1970
1.06 Acres Lot
$344,300 Zestimate®
$269/sqft
$361/mo HOA
What's special
Wrap-around porchHot tubStainless steel appliancesWooden barn-doorsGranite countertopsWarm hardwood flooring throughoutScreened-in porch
- 141 days |
- 1,959 |
- 123 |
Zillow last checked: 8 hours ago
Listing updated: October 15, 2025 at 10:06pm
Listed by:
Stephanie Sticker 404-583-9389,
RE/MAX Town & Country Jasper,
Renee Erbe 770-710-6530,
RE/MAX Town & Country Jasper
Source: GAMLS,MLS#: 10569388
Tour with a local agent
Facts & features
Interior
Bedrooms & bathrooms
- Bedrooms: 3
- Bathrooms: 2
- Full bathrooms: 2
- Main level bathrooms: 1
- Main level bedrooms: 2
Rooms
- Room types: Loft
Dining room
- Features: Dining Rm/Living Rm Combo
Kitchen
- Features: Breakfast Bar, Breakfast Room, Pantry, Solid Surface Counters, Walk-in Pantry
Heating
- Central, Propane
Cooling
- Ceiling Fan(s), Central Air
Appliances
- Included: Dishwasher, Disposal, Dryer, Gas Water Heater, Microwave, Refrigerator, Washer
- Laundry: In Basement
Features
- Beamed Ceilings, High Ceilings, Master On Main Level
- Flooring: Hardwood, Tile
- Basement: Unfinished
- Number of fireplaces: 1
- Fireplace features: Family Room, Gas Log
- Common walls with other units/homes: No Common Walls
Interior area
- Total structure area: 1,303
- Total interior livable area: 1,303 sqft
- Finished area above ground: 1,303
- Finished area below ground: 0
Property
Parking
- Total spaces: 4
- Parking features: Parking Pad
- Has uncovered spaces: Yes
Features
- Levels: Two
- Stories: 2
- Patio & porch: Deck, Porch, Screened
- Has private pool: Yes
- Pool features: Pool/Spa Combo
- Has view: Yes
- View description: Mountain(s)
- Waterfront features: No Dock Or Boathouse
- Body of water: None
Lot
- Size: 1.06 Acres
- Features: Private, Sloped
- Residential vegetation: Wooded
Details
- Parcel number: 026C 506
- Special conditions: Agent/Seller Relationship
Construction
Type & style
- Home type: SingleFamily
- Architectural style: Country/Rustic
- Property subtype: Single Family Residence
Materials
- Wood Siding
- Foundation: Block
- Roof: Composition
Condition
- Resale
- New construction: No
- Year built: 1970
Utilities & green energy
- Electric: 220 Volts, Generator
- Sewer: Septic Tank
- Water: Private
- Utilities for property: Cable Available, Electricity Available, High Speed Internet, Phone Available, Water Available
Community & HOA
Community
- Features: Gated, Golf, Lake, Playground, Pool, Stable(s), Tennis Court(s)
- Security: Gated Community, Smoke Detector(s)
- Subdivision: Bent Tree
HOA
- Has HOA: Yes
- Services included: Maintenance Grounds, Security, Swimming, Tennis, Trash
- HOA fee: $4,332 annually
Location
- Region: Jasper
Financial & listing details
- Price per square foot: $269/sqft
- Tax assessed value: $382,024
- Annual tax amount: $2,978
- Date on market: 7/22/2025
- Cumulative days on market: 142 days
- Listing agreement: Exclusive Right To Sell
- Listing terms: 1031 Exchange,Cash,Conventional,FHA,VA Loan
- Electric utility on property: Yes
Estimated market value
$344,300
$327,000 - $362,000
$2,074/mo
Price history
Price history
| Date | Event | Price |
|---|---|---|
| 10/13/2025 | Price change | $350,000-2.8%$269/sqft |
Source: | ||
| 8/23/2025 | Price change | $360,000-1.4%$276/sqft |
Source: | ||
| 7/22/2025 | Listed for sale | $365,000-1.4%$280/sqft |
Source: | ||
| 9/18/2024 | Listing removed | $370,000$284/sqft |
Source: | ||
| 9/16/2024 | Listed for sale | $370,000-4.8%$284/sqft |
Source: | ||
Public tax history
Public tax history
| Year | Property taxes | Tax assessment |
|---|---|---|
| 2024 | $2,978 -1.5% | $152,810 |
| 2023 | $3,024 +138.7% | $152,810 +145.3% |
| 2022 | $1,267 -6.7% | $62,291 |
Find assessor info on the county website
BuyAbility℠ payment
Est. payment
$2,367/mo
Principal & interest
$1690
HOA Fees
$361
Other costs
$315
Climate risks
Neighborhood: 30143
Nearby schools
GreatSchools rating
- 6/10Tate Elementary SchoolGrades: PK-4Distance: 4.8 mi
- 3/10Pickens County Middle SchoolGrades: 7-8Distance: 4.9 mi
- 6/10Pickens County High SchoolGrades: 9-12Distance: 3.7 mi
Schools provided by the listing agent
- Elementary: Harmony
- Middle: Jasper
- High: Pickens County
Source: GAMLS. This data may not be complete. We recommend contacting the local school district to confirm school assignments for this home.
- Loading
- Loading
