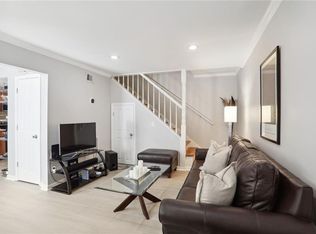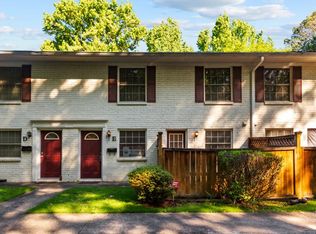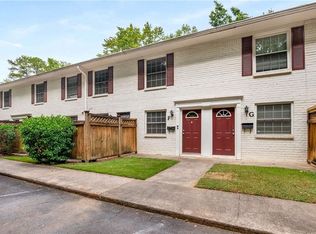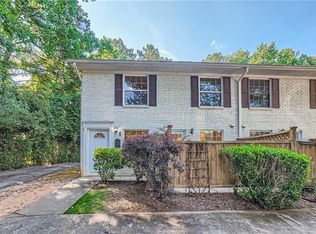Closed
$212,500
771 Jordan Ln APT D, Decatur, GA 30033
2beds
960sqft
Condominium, Residential, Townhouse
Built in 1968
553.21 Square Feet Lot
$208,700 Zestimate®
$221/sqft
$1,672 Estimated rent
Home value
$208,700
$190,000 - $230,000
$1,672/mo
Zestimate® history
Loading...
Owner options
Explore your selling options
What's special
Discover this fantastic opportunity in a prime, highly sought-after location! This two-story townhome is full of natural light and offers a private courtyard, two dedicated parking spaces right at your doorstep, and an inviting open layout. The main level has a spacious living room, the dining area has a French door to the private patio, and the updated kitchen features stainless-steel appliances. A powder room and full-sized washer and dryer complete the main floor. Upstairs, two cozy bedrooms with brand new carpet share an updated full bathroom. Conveniently located just minutes from shopping, dining and the exciting upcoming Lulah Hills development. Easy access to Emory University, I-285 & Hwy 78, Decatur, Avondale Estates, and more. This is a great find—don't miss your chance to call it home!
Zillow last checked: 8 hours ago
Listing updated: November 06, 2024 at 10:52pm
Listing Provided by:
Sherry Warner,
Coldwell Banker Realty 404-874-2262
Bought with:
Xiaoling He, 366909
Horizon Real Properties, Inc.
Source: FMLS GA,MLS#: 7468783
Facts & features
Interior
Bedrooms & bathrooms
- Bedrooms: 2
- Bathrooms: 2
- Full bathrooms: 1
- 1/2 bathrooms: 1
Primary bedroom
- Features: Roommate Floor Plan
- Level: Roommate Floor Plan
Bedroom
- Features: Roommate Floor Plan
Primary bathroom
- Features: Tub/Shower Combo
Dining room
- Features: Open Concept
Kitchen
- Features: Cabinets Stain, View to Family Room
Heating
- Central, Forced Air
Cooling
- Ceiling Fan(s), Central Air
Appliances
- Included: Dishwasher, Dryer, Electric Range, Microwave, Refrigerator, Washer
- Laundry: In Kitchen, Laundry Closet, Main Level
Features
- Crown Molding, High Speed Internet, Recessed Lighting
- Flooring: Carpet, Ceramic Tile, Hardwood
- Windows: Double Pane Windows
- Basement: None
- Has fireplace: No
- Fireplace features: None
- Common walls with other units/homes: 2+ Common Walls
Interior area
- Total structure area: 960
- Total interior livable area: 960 sqft
Property
Parking
- Total spaces: 2
- Parking features: Assigned, Kitchen Level, Parking Lot
Accessibility
- Accessibility features: None
Features
- Levels: Two
- Stories: 2
- Patio & porch: Patio
- Exterior features: Other
- Pool features: None
- Spa features: None
- Fencing: Front Yard,Privacy,Wood
- Has view: Yes
- View description: Other
- Waterfront features: None
- Body of water: None
Lot
- Size: 553.21 sqft
- Features: Level
Details
- Additional structures: None
- Parcel number: 18 063 17 052
- Other equipment: None
- Horse amenities: None
Construction
Type & style
- Home type: Townhouse
- Architectural style: Townhouse,Traditional
- Property subtype: Condominium, Residential, Townhouse
- Attached to another structure: Yes
Materials
- Brick
- Foundation: Slab
- Roof: Composition
Condition
- Resale
- New construction: No
- Year built: 1968
Utilities & green energy
- Electric: Other
- Sewer: Public Sewer
- Water: Public
- Utilities for property: Cable Available, Electricity Available, Sewer Available, Water Available
Green energy
- Energy efficient items: None
- Energy generation: None
Community & neighborhood
Security
- Security features: Smoke Detector(s)
Community
- Community features: Homeowners Assoc, Near Public Transport, Near Schools, Near Shopping, Park, Sidewalks
Location
- Region: Decatur
- Subdivision: Townhomes Of Druid Springs
HOA & financial
HOA
- Has HOA: Yes
- HOA fee: $363 monthly
- Services included: Insurance, Maintenance Grounds, Pest Control, Termite, Trash, Water
Other
Other facts
- Ownership: Condominium
- Road surface type: Asphalt, Paved
Price history
| Date | Event | Price |
|---|---|---|
| 11/1/2024 | Sold | $212,500-3.4%$221/sqft |
Source: | ||
| 10/25/2024 | Pending sale | $220,000$229/sqft |
Source: | ||
| 10/9/2024 | Listed for sale | $220,000+349.9%$229/sqft |
Source: | ||
| 3/28/2011 | Sold | $48,900-2%$51/sqft |
Source: Agent Provided | ||
| 1/27/2011 | Price change | $49,900-16.7%$52/sqft |
Source: RE/MAX Executives, Inc. #02988101 | ||
Public tax history
| Year | Property taxes | Tax assessment |
|---|---|---|
| 2024 | $3,993 +4.5% | $90,160 +4.6% |
| 2023 | $3,821 +40.2% | $86,160 +40% |
| 2022 | $2,726 +11.8% | $61,560 +11.9% |
Find assessor info on the county website
Neighborhood: 30033
Nearby schools
GreatSchools rating
- 5/10Mclendon Elementary SchoolGrades: PK-5Distance: 0.9 mi
- 5/10Druid Hills Middle SchoolGrades: 6-8Distance: 1.4 mi
- 6/10Druid Hills High SchoolGrades: 9-12Distance: 2.3 mi
Schools provided by the listing agent
- Elementary: McLendon
- Middle: Druid Hills
- High: Druid Hills
Source: FMLS GA. This data may not be complete. We recommend contacting the local school district to confirm school assignments for this home.
Get a cash offer in 3 minutes
Find out how much your home could sell for in as little as 3 minutes with a no-obligation cash offer.
Estimated market value
$208,700
Get a cash offer in 3 minutes
Find out how much your home could sell for in as little as 3 minutes with a no-obligation cash offer.
Estimated market value
$208,700



