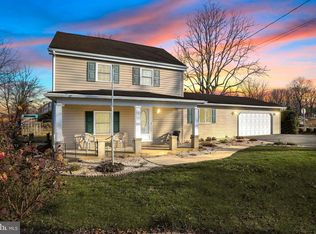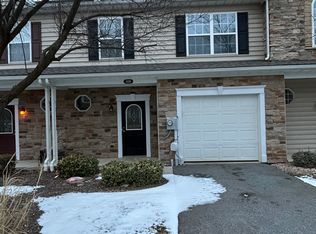Pre Civil War, Updated Farmhouse, in Greencastle School District! 4 Bedrooms , 3 Baths and over 2000 square feet, of finished living space. Generous foyer leads to the living room, which has a large window, for lots of light and a step down to the dining area, complete with a walk-out to the deck and a wood stove for those cold nights! The spacious kitchen has an abundance of hickory cabinets, a large island and breakfast bar, perfect for a casual meal! There is a bedroom or possible office on the main level, along with the laundry and a full bath. The upper level has a spacious primary bedroom with a walk-in closet, balcony and primary bath! The primary bath has a jetted tub and shower stall. Two more bedrooms and another full bath, round out the upper level. This property has a two car attached garage, a second 19x19 detached garage, complete with electric and an attached carport, a couple lean- to and a firepit! Lots of space for all your toys! This home has many updates, including replacement windows, new kitchen and new flooring, just to name a few.
This property is off market, which means it's not currently listed for sale or rent on Zillow. This may be different from what's available on other websites or public sources.

