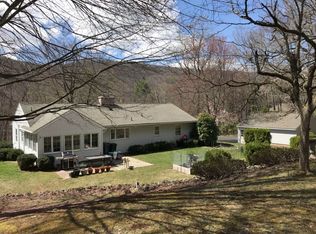High quality construction and attention to detail is evident in every corner of this wonderful builders own cape! Privately situated and nestled on 1.48 beautifully landscaped acres with lovely perennial gardens, you will enjoy the casual elegance of this lovely home!Generously proportioned spaces, great light, and special details such as entry foyer, crown molding, built-ins, wet bar, 2 fireplaces and stunning sun room set this warm and inviting home apart from the crowd.Age in place, with the spacious first floor master suite that offers a newly stunning remodeled bath with high-end finishes and skylight, and walk-in closet for all your clothes. Remodeled kitchen with cherry cabinets, granite counters, stainless steel appliances and large center island; perfect for entertaining large crowds or doing homework. Brand new breakfast nook offers additional eating in space. Cathedral ceiling and kitchen skylight flood the space with light. Sliders to new ground level deck space for your outdoor barbeques and sunbathing!Wonderful living room is light and bright with a wall of windows, including a palladium window, all of which overlook the yard with mature trees and plantings. Fireplace adds further warmth to this inviting room - which you will want to use everyday!First floor family room with fireplace and custom built-ins doubles as an office or library. French doors and pocket doors separate this space from the living room and butlers pantry area, with wet bar, wine cabinetry and separate pantry closet. Generously proportioned dining room with bay windows and over-sized French doors which lead to the stunning sun room with cathedral ceilings, herringbone pattern natural slate floors, easily accommodates extra large gatherings.Another first floor bedroom with bath en suite, set apart from the main living spaces of the home, offers a myriad of blended family options (in-law, older returning child, etc.,), or makes for a perfect home/office! First floor laundry, guest powder room and mudroom entry complete this first floor level.The second floor offers two newly carpeted large bedrooms, jack and jill full bath, and a wall of closet and eve storage as well as a walk-in attic room that could be dormered and finished, but provides for even more above grade storage space. The lower level is fully finished with a lovely playroom/den/office. Call today for your private showing of this one-of-a-kind special home!
This property is off market, which means it's not currently listed for sale or rent on Zillow. This may be different from what's available on other websites or public sources.

