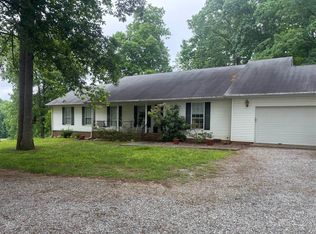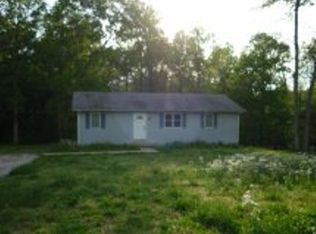HORSE LOVER'S PARADISE - Ready to move in and bring your 4 - legged friends! The home boasts an inviting kitchen, master on Main & two large bedrooms on the second floor. The barn features six separate horse stalls with a tack room. There is also a 24' x 32' workshop, 2 Run-ins, storage shed, and potting shed: all available on the property. The acres are separated by electric braid cross-fencing for the safety of the horses or livestock. Call today for questions.
This property is off market, which means it's not currently listed for sale or rent on Zillow. This may be different from what's available on other websites or public sources.



