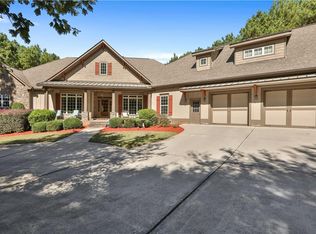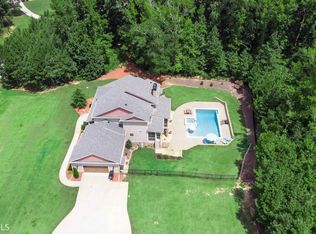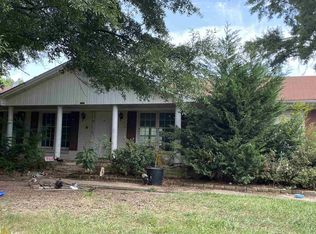Look no further!Meticulous ranch home on 5 acres has it all!Private wooded lot w/long circular drive.Beautifully appointed home w/extensive crown molding/trim, transom windows,gorgeous hardwood floors w/inlay in entry foyer.Private study with French door entry,formal dining room & family room with coffered ceilings and fireplace.Gourmet kitchen with granite counters,island,breakfast bar,gas cooktop and built-in wall oven/microwave/warming draw.Keeping room w vaulted wood ceiling, stone floor-to-ceiling fireplace,built-ins.Owners' retreat w/trey ceiling, large sitting area & amazing view of pool and woods beyond.3 add'l BRs w/attached baths.Large laundry rm,screened porch,open deck,large unfin basement for future expansion! Great Fayette Schools!
This property is off market, which means it's not currently listed for sale or rent on Zillow. This may be different from what's available on other websites or public sources.


