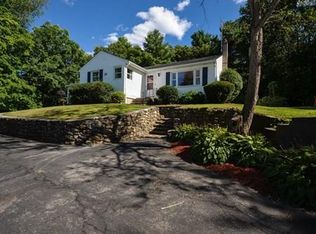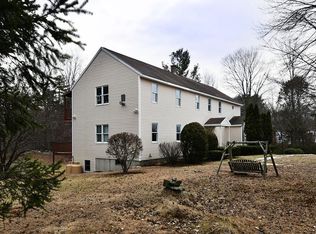3 bedroom, 2.5 bath Tri-level home sits on a wooded lot with almost 6 acres of land, just off Hill Street. If you are looking for a property that you can put some sweat equity into, this Handyman Special is it. 3 different living levels and a walkout basement. 3 bedrooms and a full bath on the upper level. Living room, Dining room, Kitchen and 1/2 bath on main level. Rec. Room with wood stove, office and 3/4 bath on lower level and a separate basement area. A large 2 car garage with an attached garden shed. The backyard has a 15x16 screened room with a hookup for a hot tub. A Great location on a even better plot of land.
This property is off market, which means it's not currently listed for sale or rent on Zillow. This may be different from what's available on other websites or public sources.

